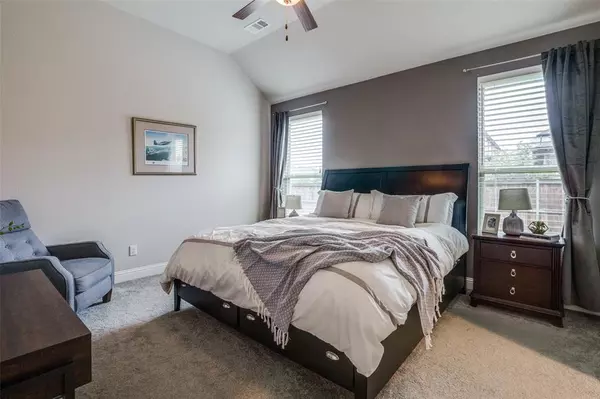For more information regarding the value of a property, please contact us for a free consultation.
4315 Feather Ore Drive Arlington, TX 76005
Want to know what your home might be worth? Contact us for a FREE valuation!

Our team is ready to help you sell your home for the highest possible price ASAP
Key Details
Property Type Single Family Home
Sub Type Single Family Residence
Listing Status Sold
Purchase Type For Sale
Square Footage 1,852 sqft
Price per Sqft $267
Subdivision Viridian Village 2A
MLS Listing ID 20360025
Sold Date 05/07/24
Style Traditional
Bedrooms 3
Full Baths 2
HOA Fees $98/qua
HOA Y/N Mandatory
Year Built 2017
Annual Tax Amount $9,962
Lot Size 6,664 Sqft
Acres 0.153
Property Description
Tucked away in the sought-after Viridian community on a rare, large corner lot with easy & convenient access to DFW Airport! Built by Highland Homes, this single story gem with 3 bedrooms & study offers the perfect blend of luxury & comfort. The open concept layout seamlessly blends the living & dining areas which feature wood floors & decorative lighting. Prep meals in the chef’s kitchen boasting sleek quartz counters, gas cooktop, ample storage, large pantry & an oversized island overlooking the family room. The family room has multiple large windows allowing for an abundance of natural light & is anchored by the corner stone fireplace. The secluded primary suite has dual sinks, a garden tub, separate shower & walk-in closet. Brimming with amenities, the master-planned golf community of Viridian offers tennis & pickleball courts, pools, volleyball courts, trails, playgrounds, even its very own lake complete with a marina & sailing center. Zoned to highly ranked Viridian Elementary!
Location
State TX
County Tarrant
Community Club House, Community Pool, Golf, Greenbelt, Jogging Path/Bike Path, Lake, Park, Playground, Tennis Court(S)
Direction From TX-360 exit & go west on Trinity Blvd, turn left on Euless South Main, left onto Sapphire Fls, right onto Lone Eagle, right onto Shady Fox & right on Feather Ore
Rooms
Dining Room 1
Interior
Interior Features Cable TV Available, Decorative Lighting, Eat-in Kitchen, High Speed Internet Available, Kitchen Island, Open Floorplan, Pantry, Walk-In Closet(s)
Heating Central, Natural Gas
Cooling Ceiling Fan(s), Central Air, Electric
Flooring Carpet, Ceramic Tile, Wood
Fireplaces Number 1
Fireplaces Type Gas Logs, Gas Starter
Appliance Dishwasher, Disposal, Electric Oven, Gas Cooktop, Microwave
Heat Source Central, Natural Gas
Laundry Electric Dryer Hookup, Full Size W/D Area, Washer Hookup
Exterior
Exterior Feature Covered Patio/Porch, Rain Gutters
Garage Spaces 2.0
Fence Wood
Community Features Club House, Community Pool, Golf, Greenbelt, Jogging Path/Bike Path, Lake, Park, Playground, Tennis Court(s)
Utilities Available City Sewer, City Water, Individual Gas Meter, Individual Water Meter, Sidewalk, Underground Utilities
Roof Type Composition
Total Parking Spaces 2
Garage Yes
Building
Lot Description Corner Lot, Few Trees, Sprinkler System, Subdivision
Story One
Foundation Slab
Level or Stories One
Structure Type Brick,Rock/Stone
Schools
Elementary Schools Viridian
High Schools Trinity
School District Hurst-Euless-Bedford Isd
Others
Ownership Minal Patel
Financing Conventional
Read Less

©2024 North Texas Real Estate Information Systems.
Bought with Parker Juarez • Scott Real Estate
GET MORE INFORMATION




