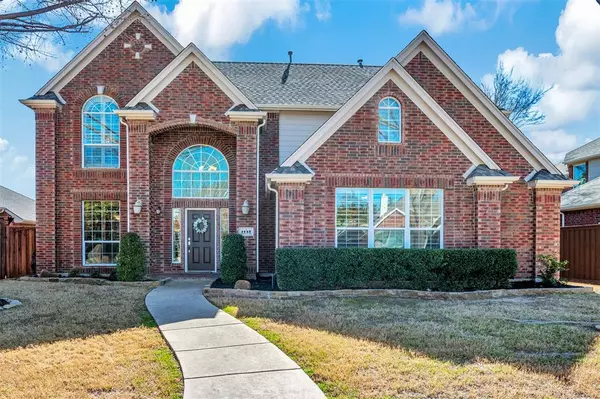For more information regarding the value of a property, please contact us for a free consultation.
1445 Stagecoach Way Frisco, TX 75033
Want to know what your home might be worth? Contact us for a FREE valuation!

Our team is ready to help you sell your home for the highest possible price ASAP
Key Details
Property Type Single Family Home
Sub Type Single Family Residence
Listing Status Sold
Purchase Type For Sale
Square Footage 2,850 sqft
Price per Sqft $249
Subdivision The Trails Ph 8
MLS Listing ID 20534544
Sold Date 05/02/24
Bedrooms 4
Full Baths 2
Half Baths 1
HOA Fees $87/ann
HOA Y/N Mandatory
Year Built 2004
Annual Tax Amount $7,577
Lot Size 8,058 Sqft
Acres 0.185
Property Description
Incredible cul de sac location in sought-after The Trails in West Frisco with luxurious architectural details and design making this home stand out above the rest! Attention to detail , great floor plan providing multiple places for friends and family to gather. The inviting foyer welcomes you with rich hardwood extending in all directions! The family room has ample space with lots of windows, fireplace, and flows seamlessly to breakfast room & gourmet kitchen. The primary suite is tucked away with luxurious spa bath featuring a see through fireplace, large closets. The second level includes spacious bedrooms,l bonus room off front bedroom with endless possibilities! Gorgeous pergola in backyard, sparkling pool with heater, tons of outside fun and relaxation available! Fully fenced & landscaped yard, plantation shutters, tons of upgrades! Stunning neighborhood close to FISD schools, golf course, parks, shopping and more!
Location
State TX
County Denton
Community Community Pool, Community Sprinkler, Curbs, Golf, Greenbelt, Jogging Path/Bike Path, Park, Perimeter Fencing, Playground, Pool, Sidewalks, Tennis Court(S), Other
Direction From 423 & Smotherman Rd, East on Smotherman Rd, Right on Monarch Dr, Left on Laramie Ln, Left on Outpost Trl, bends into Stagecoach Way, house on the Right
Rooms
Dining Room 2
Interior
Interior Features Built-in Features, Cable TV Available, Chandelier, Decorative Lighting, Double Vanity, Eat-in Kitchen, Granite Counters, High Speed Internet Available, Loft, Natural Woodwork, Open Floorplan, Pantry, Vaulted Ceiling(s), Walk-In Closet(s)
Heating Central, Fireplace(s), Natural Gas
Cooling Electric
Flooring Carpet, Hardwood, Tile
Fireplaces Number 2
Fireplaces Type Bath, Bedroom, Decorative, Double Sided, Family Room, Gas, Gas Logs, Gas Starter, Glass Doors, Living Room, Master Bedroom, See Through Fireplace, Stone
Equipment Home Theater, Irrigation Equipment
Appliance Dishwasher, Disposal, Dryer, Electric Oven, Gas Cooktop, Microwave, Plumbed For Gas in Kitchen, Refrigerator, Vented Exhaust Fan, Washer
Heat Source Central, Fireplace(s), Natural Gas
Laundry Electric Dryer Hookup, Utility Room, Full Size W/D Area, Washer Hookup
Exterior
Exterior Feature Basketball Court, Covered Patio/Porch, Dog Run, Rain Gutters, Lighting
Garage Spaces 2.0
Fence Back Yard, Fenced, Privacy, Wood
Pool Gunite, Heated, In Ground, Outdoor Pool, Pool Sweep, Private, Pump, Water Feature, Waterfall
Community Features Community Pool, Community Sprinkler, Curbs, Golf, Greenbelt, Jogging Path/Bike Path, Park, Perimeter Fencing, Playground, Pool, Sidewalks, Tennis Court(s), Other
Utilities Available All Weather Road, Alley, Cable Available, City Sewer, City Water, Concrete, Curbs, Electricity Connected, Individual Gas Meter, Individual Water Meter, Natural Gas Available, Phone Available, Sewer Available, Sidewalk, Underground Utilities
Roof Type Shingle
Total Parking Spaces 2
Garage Yes
Private Pool 1
Building
Lot Description Cleared, Few Trees, Greenbelt, Interior Lot, Landscaped, No Backyard Grass, Sprinkler System, Subdivision
Story Two
Foundation Slab
Level or Stories Two
Schools
Elementary Schools Corbell
Middle Schools Cobb
High Schools Wakeland
School District Frisco Isd
Others
Ownership See Tax Records
Financing Conventional
Read Less

©2025 North Texas Real Estate Information Systems.
Bought with Rafael Babadzhanov • Skyline Realty
GET MORE INFORMATION




