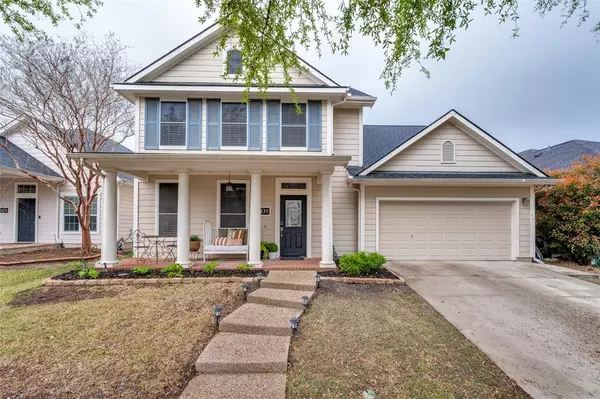For more information regarding the value of a property, please contact us for a free consultation.
3435 Oakleigh Lane Frisco, TX 75033
Want to know what your home might be worth? Contact us for a FREE valuation!

Our team is ready to help you sell your home for the highest possible price ASAP
Key Details
Property Type Single Family Home
Sub Type Single Family Residence
Listing Status Sold
Purchase Type For Sale
Square Footage 2,796 sqft
Price per Sqft $255
Subdivision Griffin Parc Ph 2
MLS Listing ID 20545625
Sold Date 04/30/24
Bedrooms 4
Full Baths 3
Half Baths 1
HOA Fees $72/ann
HOA Y/N Mandatory
Year Built 2005
Annual Tax Amount $10,579
Lot Size 6,316 Sqft
Acres 0.145
Property Description
Stunning residence nestled within highly sought after Griffin Parc. Meticulously maintained home offers both elegance and functionality. Upon arrival, guests are greeted by charming front porch with tasteful detailing. Stepping inside, the foyer welcomes you with its grandeur, featuring soaring ceilings and true hardwoods that flow effortlessly throughout the open floor plan. The spacious living area is ideal for both relaxation and entertaining, with a cozy fireplace providing a focal point for gatherings. Adjacent to the living room is a gourmet kitchen with ample storage space. Home boasts 4 Bedrm PLUS study. Outside, the backyard oasis beckons with its lush landscaping and expansive patio area, perfect for outdoor entertaining or simply enjoying the Texas sunshine. With plenty of room for a pool or garden, the possibilities for outdoor enjoyment are endless. Walking distance to exemplary elementary and middle school. Easy access to all major highways, shopping, PGA, The Star.
Location
State TX
County Denton
Community Community Pool, Curbs, Sidewalks
Direction From DNT, west on Eldorado, Left on Acadia Ln, Right on Adirondack Ln, Left on Eastpark Lane, Left on Oakleigh. House on the Right
Rooms
Dining Room 2
Interior
Interior Features Decorative Lighting, Eat-in Kitchen, Flat Screen Wiring, High Speed Internet Available, Open Floorplan, Pantry, Sound System Wiring, Vaulted Ceiling(s), Walk-In Closet(s)
Flooring Ceramic Tile, Wood
Fireplaces Number 1
Fireplaces Type Gas, Gas Logs, Gas Starter, Living Room
Appliance Dishwasher, Disposal, Gas Cooktop, Microwave, Double Oven, Plumbed For Gas in Kitchen
Laundry Electric Dryer Hookup, Utility Room, Full Size W/D Area, Washer Hookup
Exterior
Exterior Feature Covered Patio/Porch, Rain Gutters, Lighting
Garage Spaces 2.0
Fence Back Yard, Fenced, Wood
Community Features Community Pool, Curbs, Sidewalks
Utilities Available City Sewer, City Water, Concrete, Curbs, Individual Gas Meter, Sidewalk
Total Parking Spaces 2
Garage Yes
Building
Lot Description Few Trees, Interior Lot, Landscaped, Sprinkler System, Subdivision
Story Two
Foundation Slab
Level or Stories Two
Schools
Elementary Schools Pink
Middle Schools Griffin
High Schools Wakeland
School District Frisco Isd
Others
Ownership Paula Smith
Acceptable Financing Cash, Conventional, FHA, VA Loan
Listing Terms Cash, Conventional, FHA, VA Loan
Financing Cash
Read Less

©2025 North Texas Real Estate Information Systems.
Bought with Sharon Redd • Dave Perry Miller Real Estate
GET MORE INFORMATION




