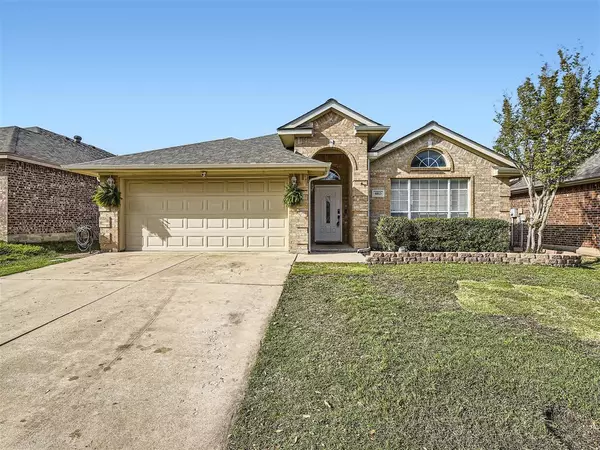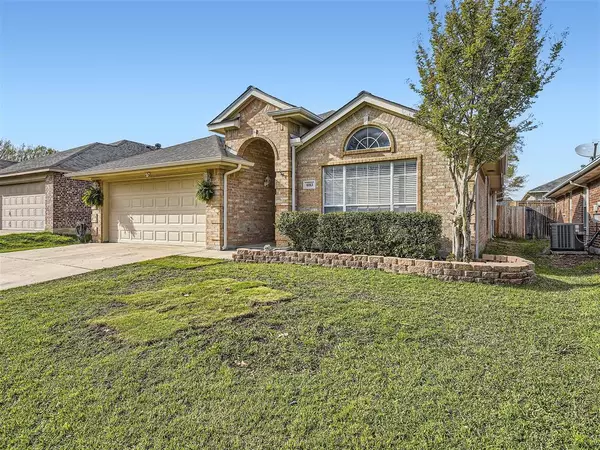For more information regarding the value of a property, please contact us for a free consultation.
4813 Stetson Drive S Fort Worth, TX 76244
Want to know what your home might be worth? Contact us for a FREE valuation!

Our team is ready to help you sell your home for the highest possible price ASAP
Key Details
Property Type Single Family Home
Sub Type Single Family Residence
Listing Status Sold
Purchase Type For Sale
Square Footage 2,091 sqft
Price per Sqft $181
Subdivision Coventry Hills Add
MLS Listing ID 20566091
Sold Date 04/29/24
Style Traditional
Bedrooms 4
Full Baths 2
HOA Fees $25/mo
HOA Y/N Voluntary
Year Built 2000
Annual Tax Amount $7,177
Lot Size 5,488 Sqft
Acres 0.126
Property Description
Welcome to this charming 4-bed, 2-bath home nestled in a desirable neighborhood! As you step inside, you'll be greeted by the open floor plan that seamlessly connects the main living areas. The home boasts ample natural light streaming through large windows and a skylight in the kitchen, highlighting the stainless steel appliances and convenient island. Adjacent to the kitchen, you'll find a breakfast nook, in addition to a formal dining room. The living room features a fireplace that adds warmth and character to the space. Retreat to the primary bedroom featuring French doors leading to an ensuite 5-piece bath and a generous walk-in closet. Step outside to a patio in the fenced backyard, perfect for outdoor activities. Conveniently located near the park and community pool. Recent upgrades include: roof replaced just 6 months ago, a new water heater in 2023, new carpet in the bedrooms, and freshly painted interiors. Don't miss it! Click the Virtual Tour link to view the 3D walkthrough.
Location
State TX
County Tarrant
Community Community Pool, Curbs, Sidewalks
Direction Head north on US-377 N, Turn left onto Basswood Blvd, Turn right onto Park Vista Blvd, Turn left onto N Tarrant Pkwy, Turn right onto Western Meadows Dr, Turn left onto Eagle Trace Dr, Turn left onto Stetson Dr S. Home will be on the right.
Rooms
Dining Room 2
Interior
Interior Features Cable TV Available, Decorative Lighting, Eat-in Kitchen, High Speed Internet Available, Kitchen Island, Open Floorplan, Pantry, Vaulted Ceiling(s), Walk-In Closet(s)
Heating Central, Electric
Cooling Ceiling Fan(s), Central Air, Electric
Flooring Carpet, Laminate, Tile
Fireplaces Number 1
Fireplaces Type Living Room
Appliance Dishwasher, Electric Oven, Microwave, Refrigerator
Heat Source Central, Electric
Laundry In Hall, Full Size W/D Area, On Site
Exterior
Exterior Feature Rain Gutters, Lighting, Private Entrance, Private Yard
Garage Spaces 2.0
Fence Back Yard, Fenced, Full, Wood
Community Features Community Pool, Curbs, Sidewalks
Utilities Available Cable Available, City Sewer, City Water, Concrete, Curbs, Electricity Available, Phone Available, Sewer Available, Sidewalk
Roof Type Composition
Total Parking Spaces 2
Garage Yes
Building
Lot Description Interior Lot, Landscaped
Story One
Foundation Slab
Level or Stories One
Structure Type Brick
Schools
Elementary Schools Lonestar
Middle Schools Hillwood
High Schools Central
School District Keller Isd
Others
Ownership William Doyle & Sarah Doyle
Acceptable Financing Cash, Conventional, FHA, VA Loan
Listing Terms Cash, Conventional, FHA, VA Loan
Financing Conventional
Read Less

©2025 North Texas Real Estate Information Systems.
Bought with Allen Thi • AKL Real Estate
GET MORE INFORMATION




