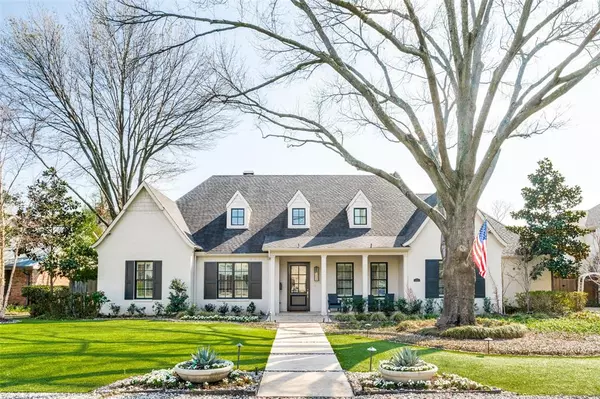For more information regarding the value of a property, please contact us for a free consultation.
4330 Middleton Road Dallas, TX 75229
Want to know what your home might be worth? Contact us for a FREE valuation!

Our team is ready to help you sell your home for the highest possible price ASAP
Key Details
Property Type Single Family Home
Sub Type Single Family Residence
Listing Status Sold
Purchase Type For Sale
Square Footage 4,944 sqft
Price per Sqft $627
Subdivision Walnut Hill Ridge
MLS Listing ID 20552848
Sold Date 04/24/24
Style Traditional
Bedrooms 4
Full Baths 5
Half Baths 1
HOA Y/N None
Year Built 2014
Annual Tax Amount $51,206
Lot Size 0.380 Acres
Acres 0.38
Lot Dimensions 96 x 169
Property Description
5468 sq ft of perfection INCLUDES the cabana! Working with Cathy Koonsman design, the owners elevated this one-story (only media rm is up) home to the next level! Almost every surface was touched & enhanced with top of the line materials & craftsmanship. The classic transitional style and open design create the perfect backdrop for any lifestyle. The kitchen is a showstopper with pro-style Thermador appliances, custom cabinetry clad in marble (recently honed+refinished) + a huge island that commands the space. Hardware, plumbing, light fixtures+an Asko dishwasher were installed. All the secondary baths & closets in the main house were completely refreshed & the master suite tiled shower was reconfigured along with master closet updates. 4944 sq ft (appraisal) in the main house with 4 beds, split 3 ways, a versatile media room that can be a guest suite with full bath AND 524 sq ft (appraisal) cabana that sleeps 6 make this stunning, finely tuned property the house you want to call home
Location
State TX
County Dallas
Direction Royal Ln WEST to Midway. SOUTH on Midway to Middleton EAST. On Middleton bear LEFT to 4330.
Rooms
Dining Room 2
Interior
Interior Features Built-in Features, Built-in Wine Cooler, Cable TV Available, Decorative Lighting, Double Vanity, Eat-in Kitchen, Flat Screen Wiring, High Speed Internet Available, Kitchen Island, Open Floorplan, Pantry, Sound System Wiring, Vaulted Ceiling(s), Walk-In Closet(s), Wet Bar, In-Law Suite Floorplan
Heating Central, Natural Gas
Cooling Central Air, Electric, Zoned
Flooring Carpet, Tile, Wood
Fireplaces Number 1
Fireplaces Type Family Room, Fire Pit, Gas Logs, Gas Starter
Equipment Generator, Home Theater
Appliance Built-in Refrigerator, Commercial Grade Range, Commercial Grade Vent, Dishwasher, Disposal, Electric Oven, Gas Range, Gas Water Heater, Microwave, Convection Oven, Double Oven
Heat Source Central, Natural Gas
Laundry Electric Dryer Hookup, Utility Room, Full Size W/D Area
Exterior
Exterior Feature Built-in Barbecue, Covered Patio/Porch, Fire Pit, Rain Gutters, Outdoor Kitchen
Garage Spaces 3.0
Fence Electric, Wood
Pool Gunite, In Ground, Pool/Spa Combo
Utilities Available Cable Available, City Sewer, City Water
Roof Type Composition
Total Parking Spaces 3
Garage Yes
Private Pool 1
Building
Lot Description Interior Lot, Landscaped, Many Trees, Sprinkler System
Story One
Foundation Slab
Level or Stories One
Structure Type Brick
Schools
Elementary Schools Walnuthill
Middle Schools Medrano
High Schools Jefferson
School District Dallas Isd
Others
Ownership See Agent
Acceptable Financing Cash, Conventional
Listing Terms Cash, Conventional
Financing Conventional
Read Less

©2024 North Texas Real Estate Information Systems.
Bought with Susan Bradley • Allie Beth Allman & Assoc.
GET MORE INFORMATION


