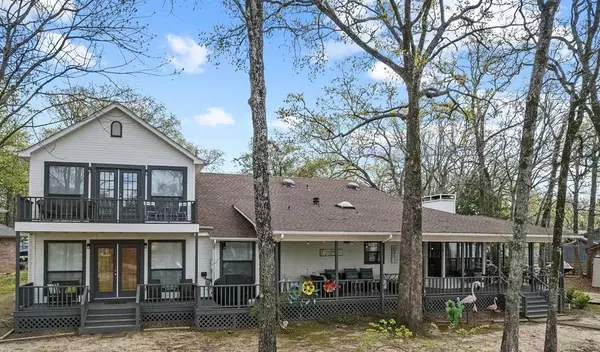For more information regarding the value of a property, please contact us for a free consultation.
6250 Inca Drive Mabank, TX 75156
Want to know what your home might be worth? Contact us for a FREE valuation!

Our team is ready to help you sell your home for the highest possible price ASAP
Key Details
Property Type Single Family Home
Sub Type Single Family Residence
Listing Status Sold
Purchase Type For Sale
Square Footage 2,227 sqft
Price per Sqft $326
Subdivision Indian Harbor
MLS Listing ID 20551607
Sold Date 04/16/24
Style Traditional
Bedrooms 4
Full Baths 3
HOA Fees $12/ann
HOA Y/N Mandatory
Year Built 1989
Lot Size 0.280 Acres
Acres 0.28
Property Description
Imagine..sitting on this 90 foot wrap around porch viewing amazing sunsets. Entertainment is a breeze on the porch with 2 sitting areas, dining for 8 ( or more) and a special grilling area. This waterfront double lot boasts nearly 180' of waterfrontage and over 45 trees. Boat dock accomodates 1 boat and a personal watercraft carriage.HOA offers a boat launch, just minutes from property. Open concept living and dining with easy care concrete flooring. Primary suite offers private tree top balcony and en suite bath with large walk in closet. For a large gathering, 3 additional bedrooms, 1 with en suite. Wood burning fireplace for cozy cool nights and fire pit outside. Property is offered mostly furnished. Currently used as a VRBO-Air BnB short term rental with over 4 years of rental income and excellent reviews. Capture on going income with already booked future reservations.HOA has private boat launch. Summer is around the corner, make this your dream vacation home !
Location
State TX
County Henderson
Community Boat Ramp
Direction see GPS
Rooms
Dining Room 1
Interior
Interior Features Cable TV Available, Decorative Lighting, Flat Screen Wiring, High Speed Internet Available, Kitchen Island, Walk-In Closet(s)
Heating Central, Electric, Zoned
Cooling Ceiling Fan(s), Central Air, Electric, Zoned
Flooring Carpet, Concrete, Tile
Fireplaces Number 1
Fireplaces Type Brick, Family Room, Masonry
Appliance Dishwasher, Disposal, Dryer, Electric Range, Electric Water Heater, Microwave, Refrigerator, Washer
Heat Source Central, Electric, Zoned
Laundry Electric Dryer Hookup, In Hall, Full Size W/D Area, Washer Hookup
Exterior
Exterior Feature Balcony, Boat Slip, Covered Patio/Porch, Dock, Fire Pit, Rain Gutters, Lighting, Outdoor Grill
Garage Spaces 2.0
Fence None
Community Features Boat Ramp
Utilities Available All Weather Road, Cable Available, City Sewer, City Water, Electricity Connected, Individual Water Meter, Overhead Utilities, Phone Available
Waterfront Description Dock – Covered,Lake Front,Lake Front – Main Body,Personal Watercraft Lift,Retaining Wall – Steel
Roof Type Composition
Total Parking Spaces 2
Garage Yes
Building
Lot Description Cul-De-Sac, Few Trees, Many Trees, Sprinkler System, Subdivision, Water/Lake View, Waterfront
Story One and One Half
Foundation Slab
Level or Stories One and One Half
Structure Type Brick,Siding
Schools
Elementary Schools Eustace
Middle Schools Eustace
High Schools Eustace
School District Eustace Isd
Others
Restrictions No Known Restriction(s),Unknown Encumbrance(s)
Ownership See Agent
Acceptable Financing 1031 Exchange, Cash, Conventional
Listing Terms 1031 Exchange, Cash, Conventional
Financing Cash
Special Listing Condition Survey Available, Utility Easement
Read Less

©2025 North Texas Real Estate Information Systems.
Bought with Courtney Dickens Johnson • TX Lake & Land Real Estate
GET MORE INFORMATION




