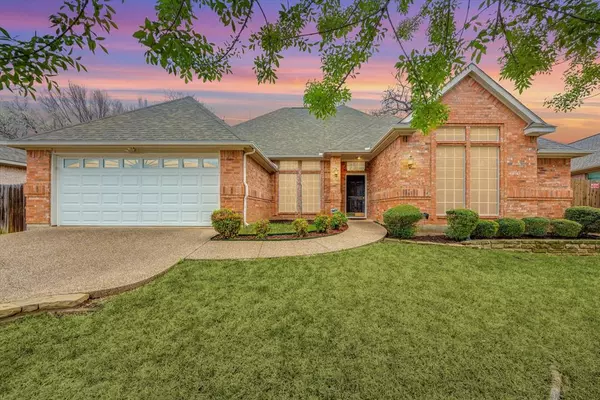For more information regarding the value of a property, please contact us for a free consultation.
2408 Peach Blossom Court Bedford, TX 76021
Want to know what your home might be worth? Contact us for a FREE valuation!

Our team is ready to help you sell your home for the highest possible price ASAP
Key Details
Property Type Single Family Home
Sub Type Single Family Residence
Listing Status Sold
Purchase Type For Sale
Square Footage 1,925 sqft
Price per Sqft $220
Subdivision River Forest Add
MLS Listing ID 20560512
Sold Date 04/10/24
Style Traditional
Bedrooms 3
Full Baths 2
HOA Fees $25/ann
HOA Y/N Mandatory
Year Built 1994
Annual Tax Amount $7,376
Lot Size 7,971 Sqft
Acres 0.183
Property Description
Welcome to this charming 3 bedroom, 2 bath located in a quiet cul-de-sac lot in sought after River Forest Addition. As you enter the home, you are greeted by a spacious & open floor plan that is perfect for entertaining family & friends. The focal point of the large living room is a beautiful fireplace, providing a cozy & inviting atmosphere for those cold winter nights. The kitchen overlooks the living room & offers a gas cooktop, kitchen island with sink, & ample counter & cabinet space for all your culinary needs. he home also features a flex room that can be utilized as a dining, study, game or work out room, giving you the flexibility to customize the space to your lifestyle. The primary bedroom is a peaceful retreat with ensuite bathroom, featuring dual sinks, a soaking tub & separate shower. Sleep peacefully with the recently updated: HVAC, hot water heater, upgraded insulation, radiant barrier, garage door, gable mount venting, & roof. See it today or SOLD!
Location
State TX
County Tarrant
Community Jogging Path/Bike Path
Direction Heading west on Bedford Road turn right onto Oak Brook Dr, right onto Cypress Creek Ln, right again onto Peach Blossom Ct and home is on your left.
Rooms
Dining Room 1
Interior
Interior Features Cable TV Available, Decorative Lighting, Eat-in Kitchen, High Speed Internet Available, Kitchen Island, Open Floorplan, Tile Counters, Walk-In Closet(s)
Heating Central, Natural Gas
Cooling Ceiling Fan(s), Central Air, Electric
Flooring Carpet, Ceramic Tile
Fireplaces Number 1
Fireplaces Type Brick, Gas Logs, Living Room
Appliance Dishwasher, Disposal, Electric Range, Gas Cooktop, Gas Water Heater, Ice Maker, Microwave
Heat Source Central, Natural Gas
Laundry Electric Dryer Hookup, Utility Room, Full Size W/D Area, Washer Hookup
Exterior
Exterior Feature Covered Patio/Porch, Rain Gutters, Lighting
Garage Spaces 2.0
Fence Wood
Community Features Jogging Path/Bike Path
Utilities Available City Sewer, City Water, Curbs, Individual Water Meter, Natural Gas Available, Other
Roof Type Composition
Total Parking Spaces 2
Garage Yes
Building
Lot Description Cul-De-Sac, Few Trees, Landscaped, Sprinkler System, Subdivision
Story One
Foundation Slab
Level or Stories One
Structure Type Brick
Schools
Elementary Schools Meadowcrk
High Schools Trinity
School District Hurst-Euless-Bedford Isd
Others
Ownership owner
Acceptable Financing Cash, Conventional, FHA, Texas Vet, VA Loan
Listing Terms Cash, Conventional, FHA, Texas Vet, VA Loan
Financing Conventional
Read Less

©2025 North Texas Real Estate Information Systems.
Bought with Bailey Funke • Providence Group Realty
GET MORE INFORMATION




