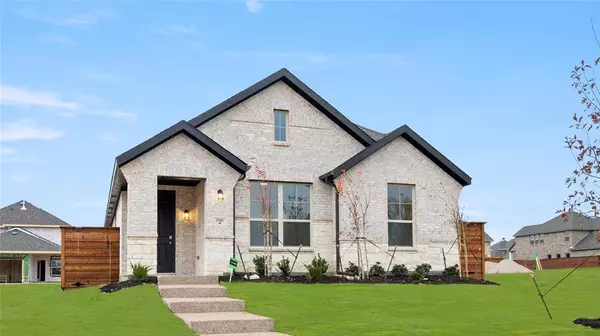For more information regarding the value of a property, please contact us for a free consultation.
1941 Harmony Pine Way Mesquite, TX 75181
Want to know what your home might be worth? Contact us for a FREE valuation!

Our team is ready to help you sell your home for the highest possible price ASAP
Key Details
Property Type Single Family Home
Sub Type Single Family Residence
Listing Status Sold
Purchase Type For Sale
Square Footage 1,503 sqft
Price per Sqft $219
Subdivision Solterra
MLS Listing ID 20445135
Sold Date 04/10/24
Style Traditional
Bedrooms 3
Full Baths 2
HOA Fees $104/ann
HOA Y/N Mandatory
Year Built 2023
Lot Size 5,401 Sqft
Acres 0.124
Property Description
MLS# 20445135 - Built by HistoryMaker Homes - Ready Now! ~ Fixed low interest rate. Call me for more details. This homes is located on an oversized lot with a large front yard that gives you a sense of privacy. It is on the same street as the amenity center and close to the Tree House. Open concept kitchen with nice size living space. Outside, the exterior of the home has a combination of white brick and white stone and dark trim. You'll find a welcoming extended covered front porch, perfect for enjoying your morning coffee while taking in the neighborhood views. The back patio is equally impressive, providing an ideal spot for outdoor dining, entertaining, or simply unwinding in your private oasis.
Location
State TX
County Dallas
Community Community Dock, Community Pool, Community Sprinkler, Fishing, Fitness Center, Jogging Path/Bike Path, Lake, Park, Playground, Sidewalks, Tennis Court(S)
Direction Head north on I-635 N. Take exit 3 for W Cartwright Rd-Bruton Rd. Turn right onto W Cartwright Rd. Turn right onto Twin Oaks Drive
Rooms
Dining Room 0
Interior
Interior Features Cable TV Available, Decorative Lighting, High Speed Internet Available, Kitchen Island
Heating Central, Natural Gas
Cooling Ceiling Fan(s), Central Air
Flooring Carpet, Ceramic Tile
Appliance Dishwasher, Disposal
Heat Source Central, Natural Gas
Exterior
Exterior Feature Covered Patio/Porch, Rain Gutters
Garage Spaces 2.0
Fence Wood
Community Features Community Dock, Community Pool, Community Sprinkler, Fishing, Fitness Center, Jogging Path/Bike Path, Lake, Park, Playground, Sidewalks, Tennis Court(s)
Utilities Available City Sewer, City Water
Roof Type Composition
Total Parking Spaces 2
Garage Yes
Building
Lot Description Subdivision
Story One
Foundation Slab
Level or Stories One
Structure Type Brick
Schools
Elementary Schools Gentry
Middle Schools Berry
High Schools Horn
School District Mesquite Isd
Others
Ownership HistoryMaker Homes
Financing Conventional
Read Less

©2024 North Texas Real Estate Information Systems.
Bought with Non-Mls Member • NON MLS
GET MORE INFORMATION




