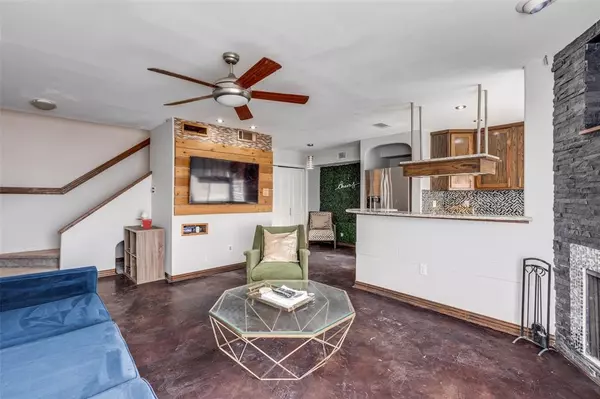For more information regarding the value of a property, please contact us for a free consultation.
5200 Martel Avenue #37A Dallas, TX 75206
Want to know what your home might be worth? Contact us for a FREE valuation!

Our team is ready to help you sell your home for the highest possible price ASAP
Key Details
Property Type Condo
Sub Type Condominium
Listing Status Sold
Purchase Type For Sale
Square Footage 967 sqft
Price per Sqft $258
Subdivision Monticello Crossroads Condo Ph 01-03
MLS Listing ID 20549636
Sold Date 03/29/24
Bedrooms 1
Full Baths 1
Half Baths 1
HOA Fees $405/mo
HOA Y/N Mandatory
Year Built 1983
Annual Tax Amount $6,228
Lot Size 6.009 Acres
Acres 6.009
Property Description
Welcome to this stunning M Streets condo, nestled within the gated Monticello Crossroads community. Immerse yourself in luxury and convenience with extensive renovations and upgrades throughout. This prime location offers proximity to Glencoe Park, I75, Katy Trail, Mockingbird Ped Bridge, and an array of shops and restaurants. Step into the open-concept kitchen and living room, where stained concrete floors set the stage for modern living. Custom oak cabinets, stainless steel appliances, granite countertops, and a glass tile backsplash adorn the kitchen, creating a culinary oasis. Cozy up by one of two wood-burning fireplaces, or retreat to the marble master bath for a spa-like experience. This condominium is wired for surround sound, AT&T Fiber, a Nest thermostat and boasts luxurious touches at every turn. Don't miss out on the private 1 car garage below the unit. Convenience meets elegance in this M Streets retreat. Buyer and agent to verify all listing details.
Location
State TX
County Dallas
Community Club House, Community Pool, Community Sprinkler, Gated, Greenbelt, Jogging Path/Bike Path, Park, Perimeter Fencing, Pool
Direction Driving north, exit Knox Street. Turn right on Longview. Gate is on the left.
Rooms
Dining Room 1
Interior
Interior Features Built-in Features, Cable TV Available, Decorative Lighting, Eat-in Kitchen, Flat Screen Wiring, High Speed Internet Available, Open Floorplan, Sound System Wiring
Heating Central, Electric
Cooling Ceiling Fan(s), Central Air, Electric
Flooring Carpet, Ceramic Tile, Concrete, Marble
Fireplaces Number 2
Fireplaces Type Bedroom, Living Room
Appliance Dishwasher, Disposal, Dryer, Electric Cooktop, Electric Oven, Vented Exhaust Fan, Washer
Heat Source Central, Electric
Laundry Electric Dryer Hookup, Utility Room, Full Size W/D Area, Stacked W/D Area, Washer Hookup
Exterior
Garage Spaces 1.0
Pool In Ground
Community Features Club House, Community Pool, Community Sprinkler, Gated, Greenbelt, Jogging Path/Bike Path, Park, Perimeter Fencing, Pool
Utilities Available City Sewer, City Water
Roof Type Slate,Tile
Total Parking Spaces 1
Garage Yes
Private Pool 1
Building
Story Two
Foundation Slab
Level or Stories Two
Schools
Elementary Schools Mockingbird
Middle Schools Long
High Schools Woodrow Wilson
School District Dallas Isd
Others
Ownership See Tax Records
Acceptable Financing Cash, Contact Agent, Conventional, Other
Listing Terms Cash, Contact Agent, Conventional, Other
Financing Conventional
Read Less

©2024 North Texas Real Estate Information Systems.
Bought with Clara Sepulveda • Coldwell Banker Realty
GET MORE INFORMATION




