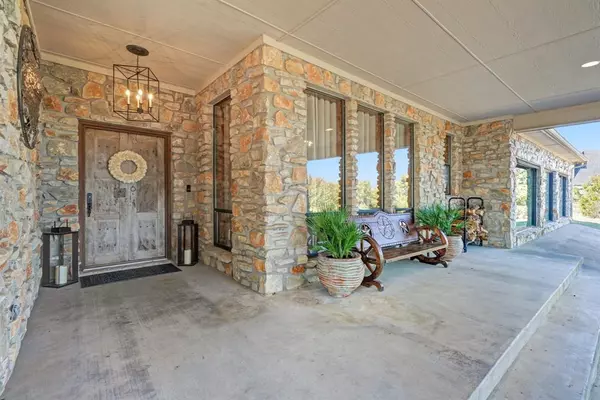For more information regarding the value of a property, please contact us for a free consultation.
130 Haydon Creek Road Weatherford, TX 76087
Want to know what your home might be worth? Contact us for a FREE valuation!

Our team is ready to help you sell your home for the highest possible price ASAP
Key Details
Property Type Single Family Home
Sub Type Single Family Residence
Listing Status Sold
Purchase Type For Sale
Square Footage 4,151 sqft
Price per Sqft $201
Subdivision Haydon Creek Ranch Pc
MLS Listing ID 20479399
Sold Date 03/22/24
Style Ranch
Bedrooms 3
Full Baths 3
Half Baths 1
HOA Y/N None
Year Built 1997
Annual Tax Amount $14,038
Lot Size 4.845 Acres
Acres 4.845
Property Description
Come Discover Rustic Elegance in this 3-Bed, 3.5-Bath Ranch-Style Haven with the BEST View in Parker County. This Home Features Native Stone Accents, Beadboard Ceilings, Saltillo & Travertine Tiles. Panoramic Views set the Stage for Comfort & Sophistication. 3 Living Areas that include a Cozy Fireplace, WetBar, Eat-In Kitchen with a Double Oven Ensure Endless Entertainment Possibilities. The Primary Bedroom boasts an En-Suite Bathroom that Epitomizes Luxury with Double Vanities, Walk-in Shower, Soaking Tub, & Double Closets. Each Secondary Bedroom is a Retreat, Boasting Private En-Suite Bathrooms. As you Navigate through the Home, Revel in the Breathtaking Views that Extend Beyond the Expansive Windows, Allowing Natural Light in & Showcasing Parker County's Beautiful Landscape. Enjoy the Sparkling Pool, Inviting Hot Tub, 4 Stall Barn with Tack Room & Wash Rack. Enjoy Country Living without Sacrificing Urban Convenience. Don't Miss the Opportunity to Make this Ranch-Style Retreat Yours!
Location
State TX
County Parker
Direction Property will GPS. From I-20 go south on FM 51, towards Granbury. Go east on Floyd Rd, north on Haydon Creek Road. House down on the Left.
Rooms
Dining Room 2
Interior
Interior Features Built-in Wine Cooler, Cable TV Available, Decorative Lighting, Double Vanity, Eat-in Kitchen, Kitchen Island, Natural Woodwork, Open Floorplan, Pantry, Walk-In Closet(s), Wet Bar
Heating Central
Cooling Central Air
Flooring Carpet, Tile
Fireplaces Number 1
Fireplaces Type Stone
Appliance Dishwasher, Disposal, Electric Cooktop, Microwave, Double Oven
Heat Source Central
Laundry Electric Dryer Hookup, Utility Room, Full Size W/D Area
Exterior
Carport Spaces 2
Pool In Ground, Pool/Spa Combo
Utilities Available Aerobic Septic, Co-op Electric, Outside City Limits, Well
Roof Type Metal
Total Parking Spaces 2
Garage No
Private Pool 1
Building
Story One
Foundation Slab
Level or Stories One
Structure Type Rock/Stone
Schools
Elementary Schools Austin
Middle Schools Hall
High Schools Weatherford
School District Weatherford Isd
Others
Ownership Rogers
Acceptable Financing 1031 Exchange, Cash, Conventional, FHA, FHA-203K, USDA Loan, VA Loan
Listing Terms 1031 Exchange, Cash, Conventional, FHA, FHA-203K, USDA Loan, VA Loan
Financing Conventional
Special Listing Condition Aerial Photo, Survey Available
Read Less

©2024 North Texas Real Estate Information Systems.
Bought with Amy Rutledge • Rutledge Realty Group, LLC
GET MORE INFORMATION




