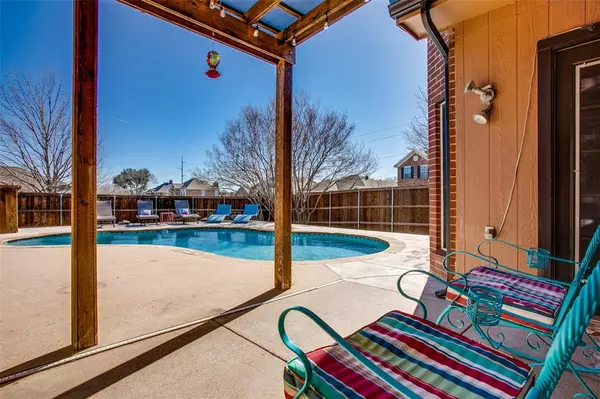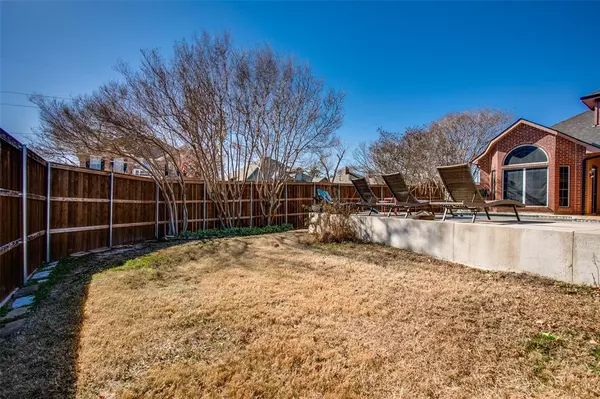For more information regarding the value of a property, please contact us for a free consultation.
902 Carlsbad Drive Mesquite, TX 75149
Want to know what your home might be worth? Contact us for a FREE valuation!

Our team is ready to help you sell your home for the highest possible price ASAP
Key Details
Property Type Single Family Home
Sub Type Single Family Residence
Listing Status Sold
Purchase Type For Sale
Square Footage 2,324 sqft
Price per Sqft $154
Subdivision Parkview
MLS Listing ID 20516345
Sold Date 03/21/24
Bedrooms 4
Full Baths 2
Half Baths 1
HOA Y/N None
Year Built 1988
Lot Size 8,407 Sqft
Acres 0.193
Property Description
Step into a world of comfort and style in this charming 2,324 sq. ft. corner lot home, featuring 4 beds, 2 and half baths plus 2 car garage. This thoughtfully designed home offers a perfect harmony of functionality and aesthetic appeal. Your tranquil haven awaits on the main floor with a sprawling primary suite, complete with a spacious en-suite. Entertain guests in the expansive 2nd living with pocket doors and dining room downstairs or discover a generously sized game room and three additional bedrooms upstairs. The kitchen is a dream with a gorgeously laid-out space and a gas cooktop. Step outside to your private oasis – a spacious pool against a backdrop of a wooden privacy fence with steel posts. Situated on a corner lot, this home boasts oversized curb appeal and extra parking space for guests. Schedule your private tour and step into the inviting embrace of a home that perfectly balances style and comfort. Solar Screens, Storage Building and Gutters.
Location
State TX
County Dallas
Direction From HWY 80 E exit Belt-Line, turn right, turn left on Grubbs, Left on Broadmoor, Right on Sumner, Left on Carlsbad, home is on the corner.
Rooms
Dining Room 2
Interior
Interior Features Built-in Features, Decorative Lighting, Eat-in Kitchen, Pantry, Vaulted Ceiling(s), Walk-In Closet(s)
Heating Central, Fireplace(s), Natural Gas
Cooling Ceiling Fan(s), Central Air, Electric
Flooring Carpet, Ceramic Tile, Tile
Fireplaces Number 1
Fireplaces Type Brick, Gas, Gas Logs, Gas Starter
Appliance Dishwasher, Disposal, Electric Oven, Gas Cooktop, Microwave, Plumbed For Gas in Kitchen
Heat Source Central, Fireplace(s), Natural Gas
Laundry Electric Dryer Hookup, Utility Room, Laundry Chute, Full Size W/D Area, Washer Hookup
Exterior
Exterior Feature Covered Patio/Porch, Rain Gutters, Storage
Garage Spaces 2.0
Fence Back Yard, Privacy, Wood
Pool In Ground, Private
Utilities Available Alley, City Sewer, City Water, Concrete, Curbs, Individual Gas Meter, Sidewalk
Roof Type Composition
Total Parking Spaces 2
Garage Yes
Private Pool 1
Building
Lot Description Corner Lot
Story Two
Foundation Slab
Level or Stories Two
Structure Type Brick,Siding
Schools
Elementary Schools Shaw
Middle Schools Agnew
High Schools Mesquite
School District Mesquite Isd
Others
Ownership Nini Buschman
Acceptable Financing Cash, Conventional, FHA, VA Loan
Listing Terms Cash, Conventional, FHA, VA Loan
Financing Conventional
Read Less

©2024 North Texas Real Estate Information Systems.
Bought with Edith Velasquez • Decorative Real Estate
GET MORE INFORMATION




