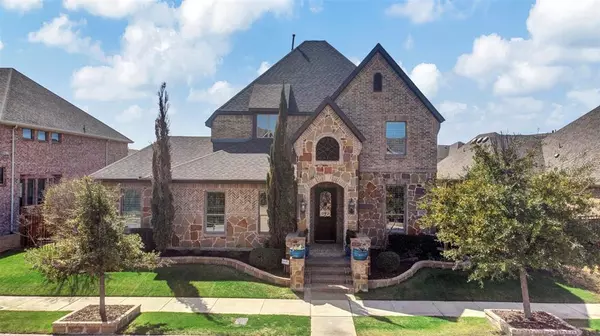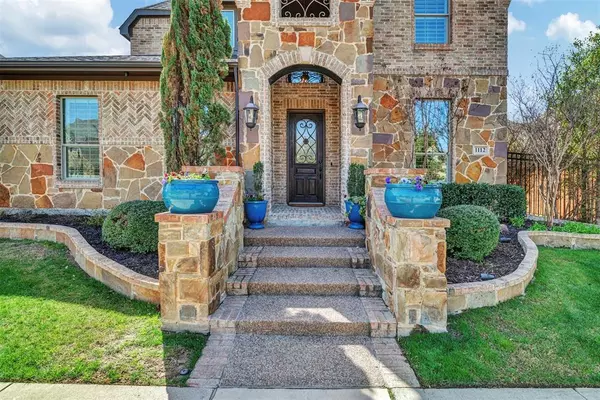For more information regarding the value of a property, please contact us for a free consultation.
1112 Blue Lake Boulevard Arlington, TX 76005
Want to know what your home might be worth? Contact us for a FREE valuation!

Our team is ready to help you sell your home for the highest possible price ASAP
Key Details
Property Type Single Family Home
Sub Type Single Family Residence
Listing Status Sold
Purchase Type For Sale
Square Footage 4,256 sqft
Price per Sqft $198
Subdivision Viridian Add
MLS Listing ID 20484978
Sold Date 03/14/24
Style Traditional
Bedrooms 5
Full Baths 4
Half Baths 1
HOA Fees $93/qua
HOA Y/N Mandatory
Year Built 2013
Annual Tax Amount $19,228
Lot Size 9,147 Sqft
Acres 0.21
Property Description
Breathtaking home in the highly desirable community of Viridian! 3 bedrooms down and 2 up. Beautiful hardwood floors in all common areas including a bedroom that can make a great office and plantation shutters throughout. Enjoy family gatherings in the huge chef's kitchen with modern white cabinetry, large granite island, and SS appliances. Separate office area off the kitchen makes for a great study. Primary bathroom boasts separate marble counters, oversized shower, garden tub, and spectacular walk-in closet. Have fun family nights in the upstairs game room. One upstairs secondary bedroom and another downstairs have their own private bathrooms. Separate 3rd car garage has epoxy floors. Relax with your favorite drink on the gorgeous oversized patio. There are side yards on both sides of the home, great for pet lovers, with a doggy door already installed! The Viridian Community features so much... lake, running & bike trls, sailing center and large multi-pool community center.
Location
State TX
County Tarrant
Direction Head west on TX-183 W; exit toward E Euless Blvd; Keep left at the fork, follow signs for Euless Main St~Ector Dr; Continue onto E Euless Blvd; left 2 lanes to turn left onto FM157~S Industrial Blvd; left onto Blue Lake Blvd; 1112 Blue Lake Blvd will be on the right.
Rooms
Dining Room 1
Interior
Interior Features Built-in Features, Cable TV Available, Chandelier, Decorative Lighting, Double Vanity, Dry Bar, Granite Counters, High Speed Internet Available, Kitchen Island, Natural Woodwork, Open Floorplan, Pantry, Walk-In Closet(s), Wired for Data
Heating Central, Natural Gas
Cooling Ceiling Fan(s), Central Air
Flooring Carpet, Ceramic Tile, Laminate
Fireplaces Number 1
Fireplaces Type Gas Logs, Great Room
Appliance Dishwasher, Disposal, Electric Oven, Gas Cooktop, Double Oven, Vented Exhaust Fan
Heat Source Central, Natural Gas
Exterior
Exterior Feature Covered Patio/Porch, Dog Run, Rain Gutters, Lighting
Garage Spaces 3.0
Fence Gate, Privacy, Wood, Wrought Iron
Utilities Available Cable Available, City Sewer, City Water, Curbs, Electricity Connected, Individual Gas Meter, Individual Water Meter, Natural Gas Available, Sidewalk, Underground Utilities
Roof Type Composition
Total Parking Spaces 3
Garage Yes
Building
Lot Description Sprinkler System, Subdivision
Story Two
Foundation Slab
Level or Stories Two
Structure Type Brick,Fiber Cement,Rock/Stone
Schools
Elementary Schools Viridian
High Schools Trinity
School District Hurst-Euless-Bedford Isd
Others
Ownership See Transaction Desk
Acceptable Financing Cash, Conventional, FHA, Texas Vet, VA Loan
Listing Terms Cash, Conventional, FHA, Texas Vet, VA Loan
Financing Conventional
Read Less

©2024 North Texas Real Estate Information Systems.
Bought with Chip Reid • Ebby Halliday, REALTORS
GET MORE INFORMATION




