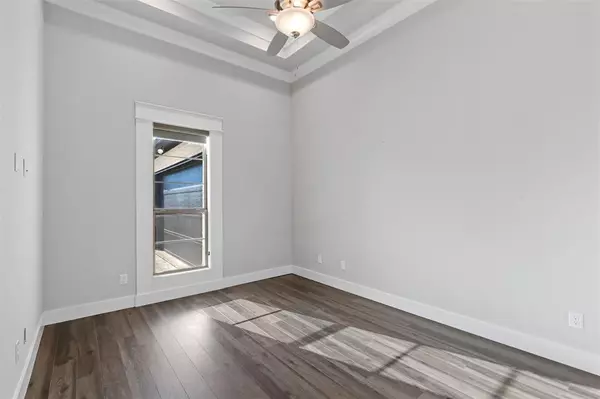For more information regarding the value of a property, please contact us for a free consultation.
304 Carrington Drive Argyle, TX 76226
Want to know what your home might be worth? Contact us for a FREE valuation!

Our team is ready to help you sell your home for the highest possible price ASAP
Key Details
Property Type Single Family Home
Sub Type Single Family Residence
Listing Status Sold
Purchase Type For Sale
Square Footage 3,446 sqft
Price per Sqft $275
Subdivision Lakes Of Argyle Phas
MLS Listing ID 20483907
Sold Date 02/29/24
Style Traditional
Bedrooms 4
Full Baths 3
Half Baths 1
HOA Fees $100/ann
HOA Y/N Mandatory
Year Built 2018
Annual Tax Amount $15,134
Lot Size 0.280 Acres
Acres 0.28
Property Description
Nestled in the charming town of Argyle, this inviting 4 bedroom, 3 and a half bath single-story home boasts an open floor plan that seamlessly connects spacious rooms filled with natural light. The heart of the home is a generous kitchen featuring stainless steel appliances, a built-in refrigerator, and granite countertops, complemented by ample cabinet storage for a clutter-free space. The living room is a cozy retreat with vaulted ceilings and a warm gas fireplace. Privacy and luxury define the primary bedroom, complete with a large bathroom that includes a freestanding tub, walk-in shower, and dual sinks, alongside an oversized closet for extensive wardrobe storage. Outside, the property offers a tranquil oasis with a sparkling swimming pool and a hot tub. The covered back patio is an entertainer's delight, featuring a remote-controlled shade and an outdoor fireplace, perfect for an evening of relaxation.
Location
State TX
County Denton
Direction GPS friendly
Rooms
Dining Room 1
Interior
Interior Features Decorative Lighting, Eat-in Kitchen, Kitchen Island, Open Floorplan
Heating Central, Natural Gas
Cooling Ceiling Fan(s), Central Air
Flooring Carpet, Ceramic Tile, Wood
Fireplaces Number 2
Fireplaces Type Decorative, Family Room, Outside
Appliance Built-in Refrigerator, Dishwasher, Disposal, Electric Oven, Gas Cooktop, Microwave, Double Oven
Heat Source Central, Natural Gas
Exterior
Exterior Feature Covered Patio/Porch, Rain Gutters
Garage Spaces 3.0
Fence Wood
Pool In Ground, Water Feature
Utilities Available City Sewer, City Water
Roof Type Composition
Total Parking Spaces 3
Garage Yes
Private Pool 1
Building
Story One
Level or Stories One
Schools
Elementary Schools Hilltop
High Schools Argyle
School District Argyle Isd
Others
Ownership see tax
Acceptable Financing Cash, Conventional, FHA, VA Loan
Listing Terms Cash, Conventional, FHA, VA Loan
Financing Cash
Read Less

©2025 North Texas Real Estate Information Systems.
Bought with Jollete Ryon • Compass RE Texas, LLC
GET MORE INFORMATION




