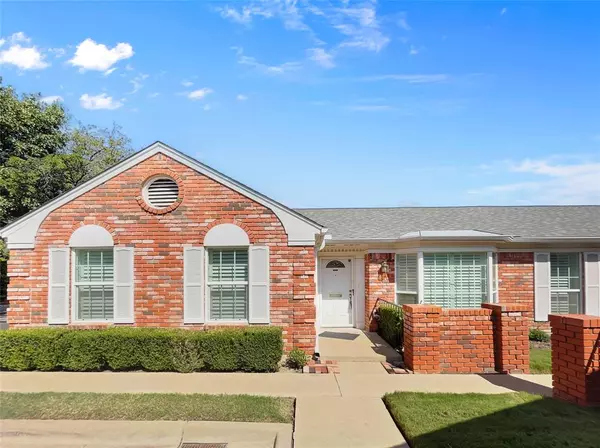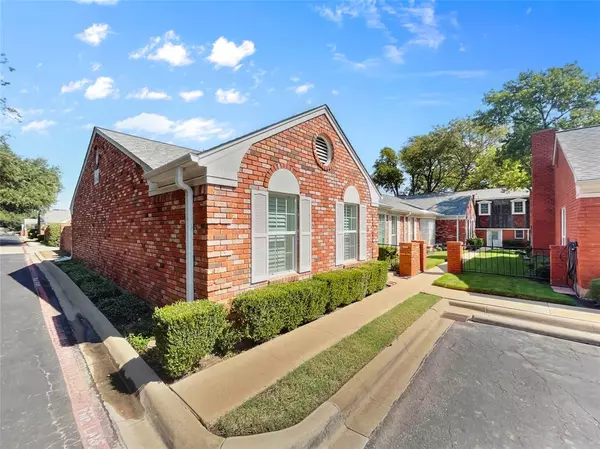For more information regarding the value of a property, please contact us for a free consultation.
1373 Roaring Springs Road Fort Worth, TX 76114
Want to know what your home might be worth? Contact us for a FREE valuation!

Our team is ready to help you sell your home for the highest possible price ASAP
Key Details
Property Type Condo
Sub Type Condominium
Listing Status Sold
Purchase Type For Sale
Square Footage 1,470 sqft
Price per Sqft $152
Subdivision Indian Creek Condo
MLS Listing ID 20502874
Sold Date 03/01/24
Style Traditional
Bedrooms 2
Full Baths 2
HOA Fees $745/mo
HOA Y/N Mandatory
Year Built 1967
Annual Tax Amount $4,944
Lot Size 7,318 Sqft
Acres 0.168
Property Description
Immerse yourself in the relaxed elegance of this charming Indian Creek Condo nestled in the heart of Fort Worth. Indian Creek is a wonderful community and their association covers electricity, maintenance, water, and more! This 2-bedroom, 2-bathroom gem offers the perfect blend of comfort and convenience. Inside, you'll find a spacious living area complete with a cozy wood-burning fireplace, creating a warm and inviting atmosphere. The kitchen features a refrigerator, dishwasher, disposal, electric cooktop, and more. The two generously-sized bedrooms provide ample space for rest and relaxation. Enjoy the convenience of a full-size washer and dryer in the laundry area. Outside, take advantage of the private and gated patio, as well as the community's amenities, including a sparkling pool for those sunny Texas days. Plus, with a carport providing two covered parking spaces, your vehicles will be protected from the elements. See this home today!
Location
State TX
County Tarrant
Direction Exit I-30 onto Horne Drive heading North. Continue on Horne Drive as it becomes Roaring Springs. Access the far North visitor gate. Proceed straight until you reach a four-way stop; then, make a right turn. Pass the clubhouse and tennis courts, and take the next right, followed by a left.
Rooms
Dining Room 1
Interior
Interior Features Other
Heating Central, Electric
Cooling Ceiling Fan(s), Central Air, Electric
Flooring Carpet, Ceramic Tile
Fireplaces Number 1
Fireplaces Type Living Room, Wood Burning
Appliance Dishwasher, Disposal, Dryer, Electric Cooktop, Microwave, Refrigerator, Washer
Heat Source Central, Electric
Exterior
Carport Spaces 2
Utilities Available City Sewer, City Water, Curbs, Electricity Connected, Sidewalk, Underground Utilities
Roof Type Composition
Total Parking Spaces 2
Garage No
Private Pool 1
Building
Story One
Foundation Slab
Level or Stories One
Structure Type Brick
Schools
Elementary Schools Phillips M
Middle Schools Stripling
High Schools Arlngtnhts
School District Fort Worth Isd
Others
Ownership Joan Moore
Acceptable Financing Cash, Conventional, FHA, VA Loan
Listing Terms Cash, Conventional, FHA, VA Loan
Financing Conventional
Read Less

©2025 North Texas Real Estate Information Systems.
Bought with Morgan White • Coldwell Banker Realty
GET MORE INFORMATION




