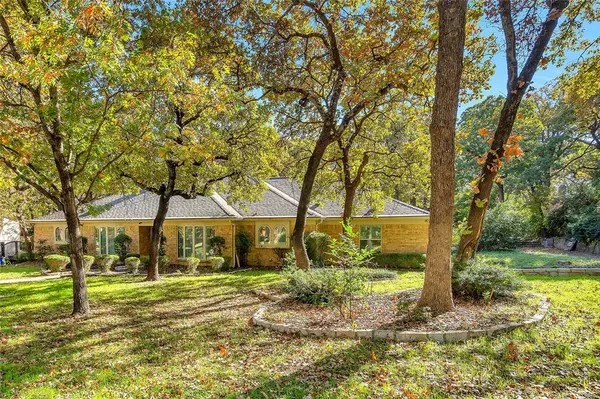For more information regarding the value of a property, please contact us for a free consultation.
1801 Avondale Drive Colleyville, TX 76034
Want to know what your home might be worth? Contact us for a FREE valuation!

Our team is ready to help you sell your home for the highest possible price ASAP
Key Details
Property Type Single Family Home
Sub Type Single Family Residence
Listing Status Sold
Purchase Type For Sale
Square Footage 3,664 sqft
Price per Sqft $204
Subdivision Chelsea Park Add
MLS Listing ID 20483880
Sold Date 03/01/24
Style Ranch
Bedrooms 4
Full Baths 3
HOA Y/N None
Year Built 1975
Annual Tax Amount $12,397
Lot Size 0.447 Acres
Acres 0.447
Property Description
Single story ranch home in Colleyville NO HOA! Lush 0.45 acre tree lined lot in Chelsea Park. Spacious interior - soaring beamed ceiling in main living area with stone fireplace for warm cozy evenings. Roomy lightfilled sunroom overlooks the shaded back patio with pool and outdoor stone fireplace -enjoy the backyard views all year round. Primary bedroom & bath plus 2 secondary bedrooms & Jack-Jill bath have seen major updates plus a walk in cedar closet! You'll find an oversize dining room and large study that both overlook the shaded front yard. Cooks will enjoy the roomy kitchen with many cabinets and granite counters with views of both the front and the back yards. Plus an adjacent breakfast bar and eat in area with built-ins and a wet bar! Plantation shutters throughout. 3 car garage with storage room and more parking in driveway. Waiting on final updates from you to make this home your special place! Award winning GCISD schools.
Location
State TX
County Tarrant
Direction From Hwy 121, exit Glade Road and drive 1.5 mile west. Turn right onto Camelot which will curve around and become Avondale. The home will be on your left.
Rooms
Dining Room 2
Interior
Interior Features Cable TV Available, Cathedral Ceiling(s), Cedar Closet(s), Chandelier, Decorative Lighting, Double Vanity, Flat Screen Wiring, Granite Counters, High Speed Internet Available, Kitchen Island, Natural Woodwork, Paneling, Pantry, Vaulted Ceiling(s), Walk-In Closet(s), Wet Bar
Heating Central, Natural Gas
Cooling Ceiling Fan(s), Central Air, Electric, Zoned
Flooring Carpet, Ceramic Tile, Hardwood, Laminate
Fireplaces Number 1
Fireplaces Type Gas Logs, Great Room, Raised Hearth, Stone
Appliance Dishwasher, Disposal, Electric Cooktop, Microwave, Convection Oven, Double Oven, Refrigerator, Vented Exhaust Fan
Heat Source Central, Natural Gas
Laundry Electric Dryer Hookup, Utility Room, Full Size W/D Area, Washer Hookup
Exterior
Exterior Feature Garden(s), Rain Gutters, Lighting
Garage Spaces 3.0
Fence Back Yard, Chain Link, Wood
Pool Gunite, In Ground, Pool Cover, Pool Sweep
Utilities Available Asphalt, Cable Available, City Sewer, City Water, Concrete, Curbs, Electricity Available, Electricity Connected, Individual Water Meter, Phone Available, Sewer Available
Roof Type Composition
Total Parking Spaces 3
Garage Yes
Private Pool 1
Building
Lot Description Interior Lot, Landscaped, Level, Lrg. Backyard Grass, Many Trees, Sprinkler System
Story One
Foundation Slab
Level or Stories One
Structure Type Brick
Schools
Elementary Schools Colleyville
Middle Schools Colleyville
High Schools Colleyville Heritage
School District Grapevine-Colleyville Isd
Others
Ownership See private notes.
Acceptable Financing Cash, Conventional, FHA, VA Loan
Listing Terms Cash, Conventional, FHA, VA Loan
Financing Conventional
Read Less

©2025 North Texas Real Estate Information Systems.
Bought with Kimberly Bedwell • Briggs Freeman Sotheby's Int'l
GET MORE INFORMATION




