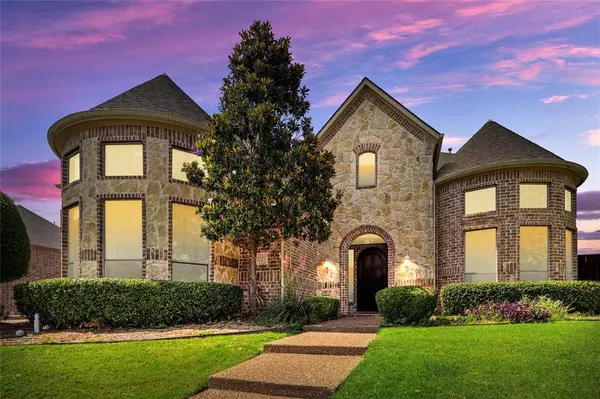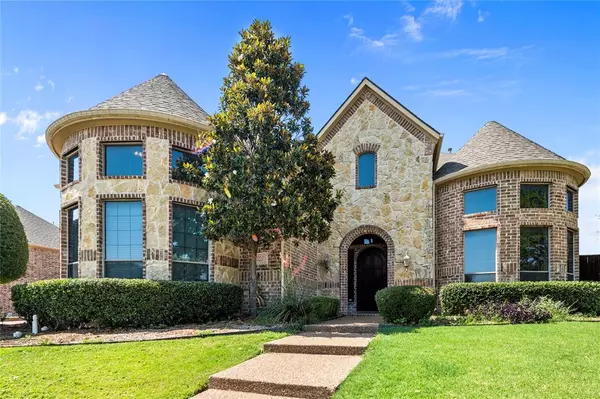For more information regarding the value of a property, please contact us for a free consultation.
4213 Midpark Lane Plano, TX 75074
Want to know what your home might be worth? Contact us for a FREE valuation!

Our team is ready to help you sell your home for the highest possible price ASAP
Key Details
Property Type Single Family Home
Sub Type Single Family Residence
Listing Status Sold
Purchase Type For Sale
Square Footage 4,518 sqft
Price per Sqft $177
Subdivision Stoney Hollow Ph Six
MLS Listing ID 20507424
Sold Date 03/01/24
Style Traditional
Bedrooms 5
Full Baths 4
HOA Fees $35/ann
HOA Y/N Mandatory
Year Built 2006
Annual Tax Amount $10,854
Lot Size 0.330 Acres
Acres 0.33
Property Description
Step inside this luxurious 2 story, traditional nestled on a third acre corner lot in Plano Fall in love w this 5 bedroom 4 bathroom entertainers dream home w soaring vaulted ceilings, lots of natural light, hand scraped hardwoods. Gather in Fml Dining Room to entertain friends and family. Living area open to kitchen w stone fireplace, gas logs, built-in cabinets, wall of windows. Chef's kitchen w granite counters, island w additional prep sink, breakfast bar, SS appliances w gas cooktop, double ovens, built-in desk, an abundance of cabinets. Spacious primary offers en suite bath w dual vanities, separate shower, Jacuzzi tub, w-in closet. Gst bed w full bath down. Upstairs hosts 3 beds ,2 baths, Texas sized gameroom. Media equipment to stay. Enjoy Texas Summers in the Pool & spa, covered patio w built in grill, extra large gazebo for additional seating. Minutes to Bob Woodruff Park and schools. Board on Board fence,2 tankless waterheaters 2023.
Location
State TX
County Collin
Direction Parker Rd to Coldwater, Turn right to Oxbow Creek, right to Oxbow Creek, left on Pondview, left on Midpark Lane, house is on your left. See supplements for offer submission instructions.
Rooms
Dining Room 2
Interior
Interior Features Cable TV Available, Decorative Lighting, Dry Bar, High Speed Internet Available, Multiple Staircases, Sound System Wiring
Heating Central, Natural Gas, Zoned
Cooling Ceiling Fan(s), Central Air, Electric, Zoned
Flooring Carpet, Ceramic Tile, Wood
Fireplaces Number 1
Fireplaces Type Gas Logs, Gas Starter, Metal
Appliance Dishwasher, Disposal, Electric Oven, Gas Cooktop, Microwave, Tankless Water Heater, Vented Exhaust Fan
Heat Source Central, Natural Gas, Zoned
Exterior
Exterior Feature Attached Grill, Covered Patio/Porch, Rain Gutters, Lighting
Garage Spaces 3.0
Fence Back Yard
Pool Fenced, Gunite, Heated, In Ground, Pool Sweep, Pool/Spa Combo, Water Feature
Utilities Available City Sewer, City Water, Concrete, Curbs, Sidewalk
Roof Type Composition
Total Parking Spaces 3
Garage Yes
Private Pool 1
Building
Lot Description Corner Lot, Cul-De-Sac, Few Trees, Landscaped, Sprinkler System, Subdivision
Story Two
Foundation Slab
Level or Stories Two
Structure Type Brick,Rock/Stone,Wood
Schools
Elementary Schools Hickey
Middle Schools Bowman
High Schools Williams
School District Plano Isd
Others
Ownership see agent
Acceptable Financing Cash, Conventional, FHA, VA Loan
Listing Terms Cash, Conventional, FHA, VA Loan
Financing Conventional
Read Less

©2025 North Texas Real Estate Information Systems.
Bought with Tarique Malik • Sunrise, REALTORS
GET MORE INFORMATION




