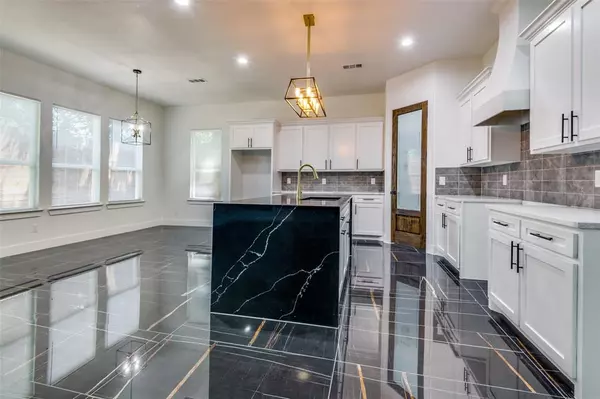For more information regarding the value of a property, please contact us for a free consultation.
3406 Chicago Street Dallas, TX 75212
Want to know what your home might be worth? Contact us for a FREE valuation!

Our team is ready to help you sell your home for the highest possible price ASAP
Key Details
Property Type Single Family Home
Sub Type Single Family Residence
Listing Status Sold
Purchase Type For Sale
Square Footage 2,018 sqft
Price per Sqft $246
Subdivision Wheeler & Reuss Eagle Ford
MLS Listing ID 20365163
Sold Date 02/22/24
Style Contemporary/Modern
Bedrooms 3
Full Baths 2
Half Baths 1
HOA Y/N None
Year Built 2023
Annual Tax Amount $3,119
Lot Size 4,138 Sqft
Acres 0.095
Property Description
Welcome to this stunning new home; it offers a comfortable and luxurious living experience. You are greeted by an inviting foyer that leads to an open-concept living area. The sleek and modern kitchen features appliances, ample storage space, and a stylish island that doubles as a breakfast bar. Adjacent to the kitchen is the elegant dining area. Additionally, this home offers three bedrooms connected with a Jack and Jill bathroom. The primary suite features a lavish ensuite bathroom and a walk-in closet. There is an office space room to work from home. The mudroom, an essential feature, offers storage for coats, shoes, and other belongings, helping to keep the rest of the house organized and clutter-free. This home also boasts a delightful balcony where you can unwind and enjoy. With its tasteful design, modern amenities, and prime location, this newly constructed home presents an exceptional opportunity to experience living at its finest.
Location
State TX
County Dallas
Direction Use GPS
Rooms
Dining Room 1
Interior
Interior Features Built-in Features, Chandelier, Decorative Lighting, Eat-in Kitchen, Kitchen Island, Open Floorplan, Pantry, Walk-In Closet(s)
Heating Central, Electric, Fireplace(s)
Cooling Ceiling Fan(s), Central Air, Electric
Flooring Ceramic Tile, Laminate
Fireplaces Number 1
Fireplaces Type Electric, Living Room
Appliance Dishwasher, Disposal, Electric Cooktop, Electric Oven, Electric Water Heater, Microwave
Heat Source Central, Electric, Fireplace(s)
Laundry Electric Dryer Hookup, Utility Room, Washer Hookup
Exterior
Exterior Feature Balcony, Covered Patio/Porch, Private Yard
Garage Spaces 1.0
Fence Back Yard, Fenced, Full, High Fence, Privacy, Wood
Utilities Available All Weather Road, City Sewer, City Water, Concrete, Curbs, Electricity Available, Electricity Connected, Overhead Utilities
Roof Type Shingle
Total Parking Spaces 1
Garage Yes
Building
Lot Description Cleared, Interior Lot
Story Two
Foundation Slab
Level or Stories Two
Structure Type Siding
Schools
Elementary Schools Lanier
Middle Schools Pinkston
High Schools Pinkston
School District Dallas Isd
Others
Ownership Valdivia
Acceptable Financing Cash, Conventional, FHA, VA Loan
Listing Terms Cash, Conventional, FHA, VA Loan
Financing Conventional
Read Less

©2024 North Texas Real Estate Information Systems.
Bought with Timothy Williams • Halo Group Realty, LLC
GET MORE INFORMATION




