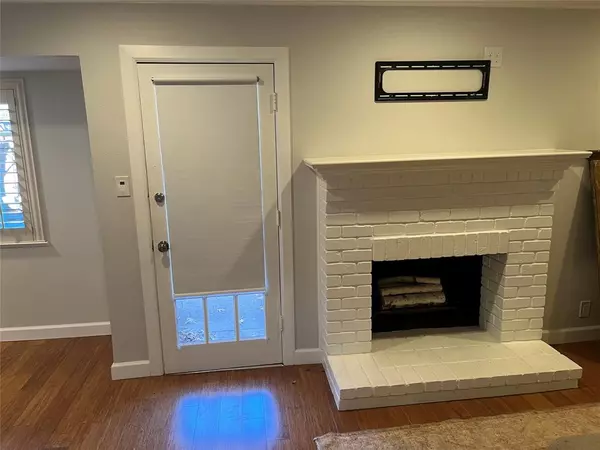For more information regarding the value of a property, please contact us for a free consultation.
913 Roaring Springs Road Fort Worth, TX 76114
Want to know what your home might be worth? Contact us for a FREE valuation!

Our team is ready to help you sell your home for the highest possible price ASAP
Key Details
Property Type Condo
Sub Type Condominium
Listing Status Sold
Purchase Type For Sale
Square Footage 1,333 sqft
Price per Sqft $199
Subdivision Indian Crk #2 Condo
MLS Listing ID 20505389
Sold Date 02/21/24
Style Traditional
Bedrooms 2
Full Baths 2
HOA Fees $604/mo
HOA Y/N Mandatory
Year Built 1970
Lot Size 4,181 Sqft
Acres 0.096
Property Description
Beautiful single-story two bedroom, two bath unit in the highly desirable, gated, Indian Creek Condominium complex. This unit has recently been totally updated. New wood and tile flooring, fresh paint and new appliances. Kitchen features new cabinets, granite countertop, stainless and black appliances including stainless vent-a-hood. Baths have new tile flooring, new sinks and new fixtures. Additional features include wbfp in the den and stack washer-dryer in the 2nd bedroom closet. Two assigned, covered parking spots are located right outside back patio gate. This section has its own private pool. The complex has perimeter fencing, security gate, lighted tennis courts and a clubhouse. Convenient location across the street from Shady Oka CC, close to downtown FW, TCU and Camp Bowie Blvd shopping and dining. Seller has paid first year assessment. Seller might pay the balance with acceptable offer. Make offer.
Location
State TX
County Tarrant
Community Common Elevator, Community Pool, Community Sprinkler, Curbs, Gated, Laundry, Perimeter Fencing, Tennis Court(S)
Direction Roaring Springs Rd, access is in the northern most gate, main gate. Once in, proceed straight to the stop sign, turn left & go appx. 100 yards then turn left again and go to 913. There are a couple of parking spots & a guest parking spot. Enter through the back gate marked 913. Supra is on back door
Rooms
Dining Room 1
Interior
Interior Features Built-in Features, Cable TV Available, High Speed Internet Available, Walk-In Closet(s)
Heating Central, Electric
Cooling Ceiling Fan(s), Central Air
Flooring Ceramic Tile, Wood
Fireplaces Number 1
Fireplaces Type Brick, Den, Wood Burning
Appliance Dishwasher, Disposal, Dryer, Electric Range, Refrigerator, Vented Exhaust Fan, Washer
Heat Source Central, Electric
Laundry Stacked W/D Area, Washer Hookup
Exterior
Exterior Feature Rain Gutters, Tennis Court(s)
Carport Spaces 2
Fence Wood
Pool Fenced, Gunite, In Ground
Community Features Common Elevator, Community Pool, Community Sprinkler, Curbs, Gated, Laundry, Perimeter Fencing, Tennis Court(s)
Utilities Available Asphalt, Cable Available, City Sewer, City Water, Curbs, Electricity Available, Electricity Connected, Overhead Utilities, Phone Available, Sewer Available, Sidewalk
Roof Type Composition
Total Parking Spaces 2
Garage No
Private Pool 1
Building
Lot Description Irregular Lot, Sprinkler System, Subdivision, Zero Lot Line
Story One
Foundation Slab
Level or Stories One
Structure Type Brick
Schools
Elementary Schools Burtonhill
Middle Schools Monnig
High Schools Arlngtnhts
School District Fort Worth Isd
Others
Restrictions Deed
Ownership of Record
Acceptable Financing Cash, Conventional
Listing Terms Cash, Conventional
Financing Cash
Special Listing Condition Deed Restrictions, Special Assessments
Read Less

©2025 North Texas Real Estate Information Systems.
Bought with MaryMargaret Davis • Mary Margaret Davis, Broker
GET MORE INFORMATION




