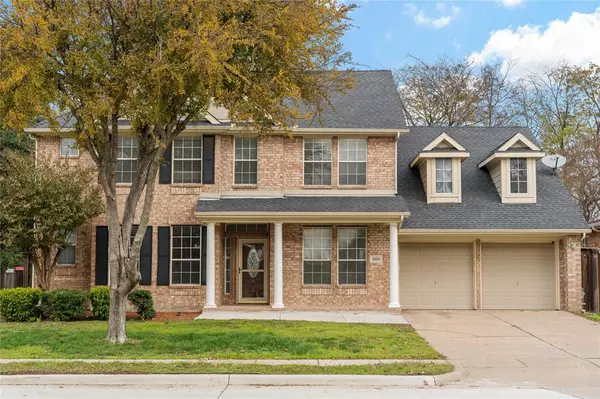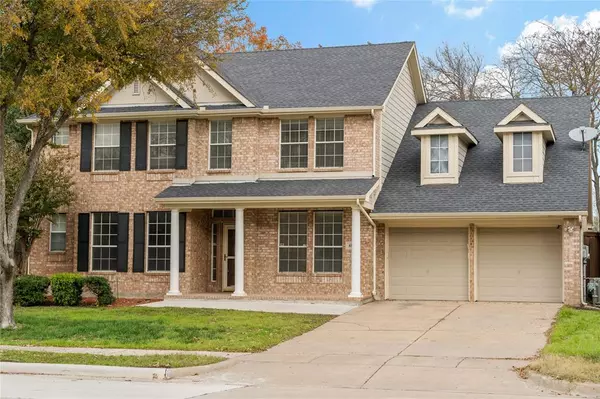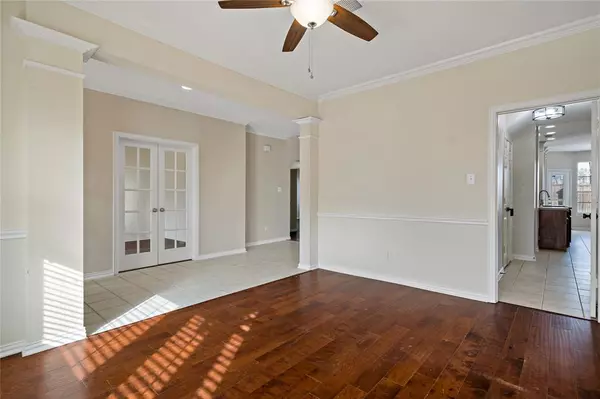For more information regarding the value of a property, please contact us for a free consultation.
4133 Panther Ridge Lane Plano, TX 75074
Want to know what your home might be worth? Contact us for a FREE valuation!

Our team is ready to help you sell your home for the highest possible price ASAP
Key Details
Property Type Single Family Home
Sub Type Single Family Residence
Listing Status Sold
Purchase Type For Sale
Square Footage 3,106 sqft
Price per Sqft $173
Subdivision Stoney Hollow Ph Five
MLS Listing ID 20479595
Sold Date 02/15/24
Style Traditional
Bedrooms 4
Full Baths 3
Half Baths 1
HOA Fees $40/ann
HOA Y/N Mandatory
Year Built 2000
Annual Tax Amount $9,330
Lot Size 8,712 Sqft
Acres 0.2
Property Description
This 4-bedroom, 3.5-bath home is ideally located within walking distance to the elementary school and parks. Nestled in the sought-after Stoney Hollow neighborhood, this home offers the best of both worlds – tucked away for privacy yet close to all amenities. Enjoy the community's walking trails, large fishing pond, pool, and playground, as well as nearby Oak Point and Bob Woodruff Park. The spacious backyard features a large extended patio, perfect for outdoor entertaining, storage shed, and a pool-sized yard enclosed by a board-on-board privacy fence backing up to a quiet pasture. With a study, game room, and two dining areas, this property provides space and comfort for every lifestyle. Priced competitively for the new owner to make it their own with approximate age of major systems as follows- water heater 2018, HVAC 2014, roof 2017. Don't miss this opportunity to make Stoney Hollow your new home!
Location
State TX
County Collin
Community Greenbelt, Jogging Path/Bike Path, Lake, Park, Playground, Sidewalks
Direction Exit Parker Road from 75 Go East on Parker Road Turn Right on Coldwater Creek Lane Turn Left on Yaupon Dr
Rooms
Dining Room 2
Interior
Interior Features Built-in Features, Cable TV Available, Decorative Lighting, Eat-in Kitchen, High Speed Internet Available, Open Floorplan, Pantry, Vaulted Ceiling(s), Walk-In Closet(s)
Heating Central
Cooling Ceiling Fan(s), Central Air
Flooring Carpet, Ceramic Tile, Laminate, Luxury Vinyl Plank
Fireplaces Number 1
Fireplaces Type Brick, Family Room, Gas, Gas Starter, Living Room
Appliance Dishwasher, Disposal, Dryer, Electric Cooktop, Electric Oven, Microwave, Refrigerator, Washer
Heat Source Central
Laundry Full Size W/D Area
Exterior
Exterior Feature Rain Gutters, Storage
Garage Spaces 2.0
Fence Wood
Community Features Greenbelt, Jogging Path/Bike Path, Lake, Park, Playground, Sidewalks
Utilities Available Cable Available, City Sewer, City Water, Concrete, Curbs, Electricity Available, Electricity Connected, Phone Available, Sewer Available
Roof Type Composition
Total Parking Spaces 2
Garage Yes
Building
Story Two
Level or Stories Two
Structure Type Brick
Schools
Elementary Schools Hickey
Middle Schools Bowman
High Schools Williams
School District Plano Isd
Others
Ownership ask agent
Acceptable Financing Cash, Contact Agent, Contract, Conventional, FHA
Listing Terms Cash, Contact Agent, Contract, Conventional, FHA
Financing Cash
Read Less

©2025 North Texas Real Estate Information Systems.
Bought with Raegan Hailey • NORTH TEXAS TOP TEAM REALTORS
GET MORE INFORMATION




