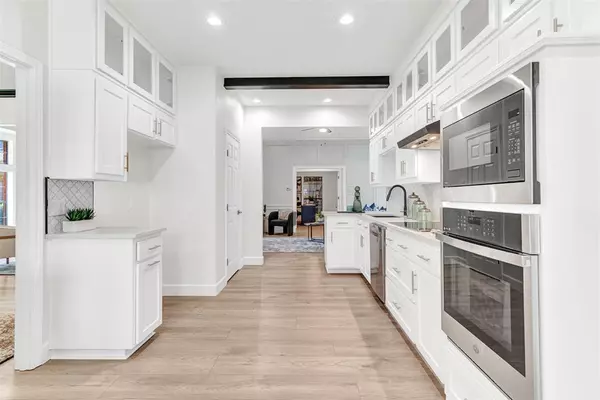For more information regarding the value of a property, please contact us for a free consultation.
3405 Dogwood Trail Rowlett, TX 75088
Want to know what your home might be worth? Contact us for a FREE valuation!

Our team is ready to help you sell your home for the highest possible price ASAP
Key Details
Property Type Single Family Home
Sub Type Single Family Residence
Listing Status Sold
Purchase Type For Sale
Square Footage 2,738 sqft
Price per Sqft $193
Subdivision Westwood Estates
MLS Listing ID 20477397
Sold Date 02/07/24
Bedrooms 4
Full Baths 3
HOA Y/N None
Year Built 1990
Annual Tax Amount $10,288
Lot Size 10,236 Sqft
Acres 0.235
Property Description
This 4-3-3 custom built home is a beauty!! Upon walking in, you are greeted with a beautiful double-sided focal fireplace feature in the first of two living areas. Off to the left, there are 2 bedrooms with their own wing of the home that share a large bathroom with lots of built in storage and off to the right is a great space for formal dining, reading room, playroom, etc.! The airy eat-in kitchen boasts dual pantries, new appliances, and quartz countertops and connects to the second living space. The large laundry room has plenty of storage and new tile floors. There is a private office with built-ins and an enclosed temperature controlled patio is a fantastic flex space. The primary suite is spacious and has an ensuite bath with oversized soaking tub, walk-in closet and and huge walk-in shower. All cosmetics have been completely updated in 2023. Must see! Foundation has been repaired and comes with a transferrable warranty. All furniture has been removed. Agent is Owner.
Location
State TX
County Dallas
Direction From East bound PGBT> exit Miller Road and turn right> Turn left on Rowlett Road> Right on Dogwood Trail > 3rd house on the right
Rooms
Dining Room 2
Interior
Interior Features Built-in Features, Cathedral Ceiling(s), Eat-in Kitchen
Heating Central
Cooling Ceiling Fan(s), Central Air
Flooring Luxury Vinyl Plank, Tile
Fireplaces Number 1
Fireplaces Type Double Sided, Gas Logs
Appliance Dishwasher, Disposal, Electric Cooktop, Electric Oven, Gas Water Heater, Microwave
Heat Source Central
Laundry Utility Room
Exterior
Garage Spaces 3.0
Fence Privacy
Utilities Available City Sewer, City Water, Natural Gas Available
Roof Type Composition
Total Parking Spaces 3
Garage Yes
Building
Lot Description Sprinkler System
Story One
Foundation Slab
Level or Stories One
Structure Type Brick
Schools
Elementary Schools Choice Of School
Middle Schools Choice Of School
High Schools Choice Of School
School District Garland Isd
Others
Ownership One Union Properties Inc
Acceptable Financing Cash, Conventional, FHA
Listing Terms Cash, Conventional, FHA
Financing Conventional
Special Listing Condition Owner/ Agent
Read Less

©2024 North Texas Real Estate Information Systems.
Bought with Erin Bogar • Briko Realty Services
GET MORE INFORMATION




