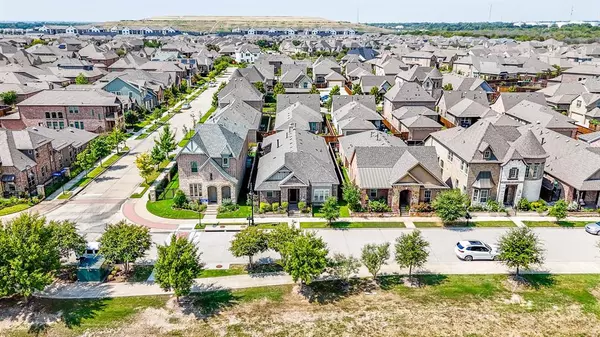For more information regarding the value of a property, please contact us for a free consultation.
1217 Ivy Charm Way Arlington, TX 76005
Want to know what your home might be worth? Contact us for a FREE valuation!

Our team is ready to help you sell your home for the highest possible price ASAP
Key Details
Property Type Single Family Home
Sub Type Single Family Residence
Listing Status Sold
Purchase Type For Sale
Square Footage 2,150 sqft
Price per Sqft $232
Subdivision Viridian Village 1E-3
MLS Listing ID 20438105
Sold Date 01/26/24
Style Traditional
Bedrooms 3
Full Baths 3
HOA Fees $93/qua
HOA Y/N Mandatory
Year Built 2017
Annual Tax Amount $11,261
Lot Size 5,052 Sqft
Acres 0.116
Property Description
Relax and take in nature on your quiet front porch overlooking a spacious, wooded park. Inside, you'll be greeted by a grand foyer which seamlessly flows into the heart of the home, creating a warm and welcoming ambiance. The open-concept living spaces are designed for modern living and entertaining. The living room features an abundance of natural light, creating a bright and airy feel throughout. It's the perfect space for family gatherings or cozy evenings by the fireplace. The 3 spacious bedrooms provide plenty of space for relaxation and privacy. The primary suite is a true retreat, featuring an ensuite bathroom with a soaking tub, separate vanities, and a spacious walk in closet. The second bedroom also has it's own ensuite with views of the park. Located in the prestigious Viridian neighborhood, this home offers access to top-rated schools, parks, and an array of community amenities, including pools, walking trails, and a serene lake.
Location
State TX
County Tarrant
Community Club House, Community Pool, Greenbelt, Jogging Path/Bike Path, Lake, Park, Playground, Pool, Sidewalks, Tennis Court(S)
Direction From I30, take exit to N.Collins and head straight until you reach Blue Lake, turn right and you will be in Viridian.
Rooms
Dining Room 1
Interior
Interior Features Built-in Features, Cable TV Available, High Speed Internet Available, Walk-In Closet(s)
Flooring Carpet, Tile
Fireplaces Number 2
Fireplaces Type Gas Logs, Gas Starter, Living Room, Outside, Wood Burning
Appliance Dishwasher, Disposal, Electric Oven, Gas Cooktop, Microwave
Laundry Electric Dryer Hookup, Full Size W/D Area, Washer Hookup
Exterior
Exterior Feature Rain Gutters
Garage Spaces 2.0
Fence Wood
Community Features Club House, Community Pool, Greenbelt, Jogging Path/Bike Path, Lake, Park, Playground, Pool, Sidewalks, Tennis Court(s)
Utilities Available City Sewer, City Water
Roof Type Composition
Total Parking Spaces 2
Garage No
Building
Story One
Level or Stories One
Structure Type Brick
Schools
Elementary Schools Viridian
High Schools Trinity
School District Hurst-Euless-Bedford Isd
Others
Ownership see tax records
Acceptable Financing Cash, Conventional, FHA, VA Loan
Listing Terms Cash, Conventional, FHA, VA Loan
Financing Conventional
Read Less

©2024 North Texas Real Estate Information Systems.
Bought with Jayan Varughese • Beam Real Estate, LLC
GET MORE INFORMATION




