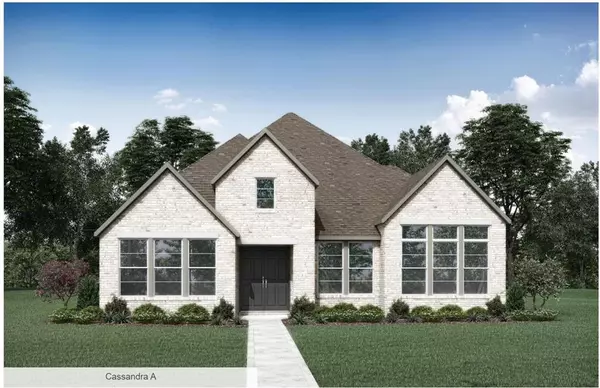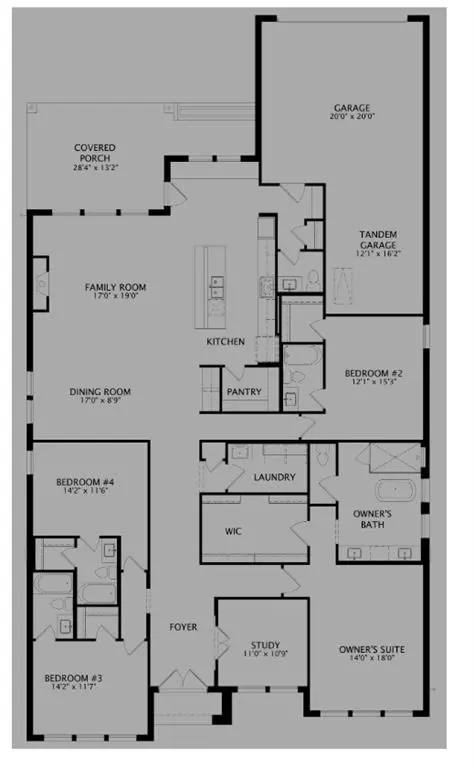For more information regarding the value of a property, please contact us for a free consultation.
1417 Blue Topaz Trail Arlington, TX 76005
Want to know what your home might be worth? Contact us for a FREE valuation!

Our team is ready to help you sell your home for the highest possible price ASAP
Key Details
Property Type Single Family Home
Sub Type Single Family Residence
Listing Status Sold
Purchase Type For Sale
Square Footage 3,068 sqft
Price per Sqft $265
Subdivision Viridian
MLS Listing ID 20445671
Sold Date 01/24/24
Style Traditional
Bedrooms 4
Full Baths 4
Half Baths 1
HOA Fees $93/qua
HOA Y/N Mandatory
Year Built 2023
Annual Tax Amount $2,161
Lot Size 8,799 Sqft
Acres 0.202
Lot Dimensions 66*123
Property Description
Indulge in the pinnacle of luxury living with this exquisite one-story home. Immerse yourself in the allure of custom craftsmanship and opulent features throughout. Entertain with grace in the expansive open floorplan, seamlessly connecting the family room, kitchen, and dining area. Work from home in the stylish study and pamper yourself in the lavish owner's suite with a spa-like bath. This exceptional residence doesn't stop there complete with a wine bar and a built-in grill perfect for hosting gatherings in style. Located in the renowned Viridian community, you'll enjoy access to resort-like amenities, including pristine pools, lush parks, playful playgrounds, and an extensive trail system. Just minutes away from the DFW International Airport, making travel a breeze. Plus, the vibrant Arlington entertainment district, home to the Dallas Cowboys and Texas Rangers, is right at your doorstep. Live the dream in this luxurious Viridian gem, where elegance and recreation converge.
Location
State TX
County Tarrant
Community Club House, Community Dock, Community Pool, Curbs, Jogging Path/Bike Path, Lake, Marina, Park, Playground, Pool, Sidewalks, Tennis Court(S)
Direction From I30 east to Arlington exit north Collins 157 and go north on Collins past Green Oaks. The entrance to Viridian will be on your right, turn right at Viridian Park Lane and follow around to Drees Custom model home at the stop sign on your right located at 1344 Viridian Park Lane, Arlington, 76005
Rooms
Dining Room 1
Interior
Interior Features Cable TV Available, Decorative Lighting, High Speed Internet Available, Kitchen Island, Open Floorplan, Pantry, Smart Home System, Sound System Wiring, Walk-In Closet(s)
Heating Central
Cooling Central Air, Electric
Flooring Carpet, Ceramic Tile, Hardwood
Fireplaces Number 1
Fireplaces Type Gas Logs, Gas Starter, Living Room, Ventless
Appliance Dishwasher, Disposal, Electric Oven, Gas Cooktop, Microwave, Double Oven, Plumbed For Gas in Kitchen, Tankless Water Heater
Heat Source Central
Laundry Electric Dryer Hookup, Utility Room, Full Size W/D Area, Stacked W/D Area, Washer Hookup
Exterior
Exterior Feature Covered Patio/Porch
Garage Spaces 3.0
Fence Fenced, Wood, Wrought Iron
Community Features Club House, Community Dock, Community Pool, Curbs, Jogging Path/Bike Path, Lake, Marina, Park, Playground, Pool, Sidewalks, Tennis Court(s)
Utilities Available Cable Available, City Sewer, City Water, Community Mailbox, Concrete, Curbs, Electricity Available, Individual Gas Meter, Individual Water Meter, Natural Gas Available, Sewer Available, Sidewalk, Underground Utilities
Roof Type Composition
Total Parking Spaces 3
Garage Yes
Building
Lot Description Interior Lot, Landscaped, Sprinkler System, Subdivision
Story One
Foundation Slab
Level or Stories One
Structure Type Brick
Schools
Elementary Schools Viridian
High Schools Trinity
School District Hurst-Euless-Bedford Isd
Others
Restrictions Deed
Ownership Drees Custom Homes, LP
Acceptable Financing Cash, Conventional, FHA, VA Loan
Listing Terms Cash, Conventional, FHA, VA Loan
Financing Conventional
Read Less

©2024 North Texas Real Estate Information Systems.
Bought with Annette Bang • Bryan Bjerke
GET MORE INFORMATION



