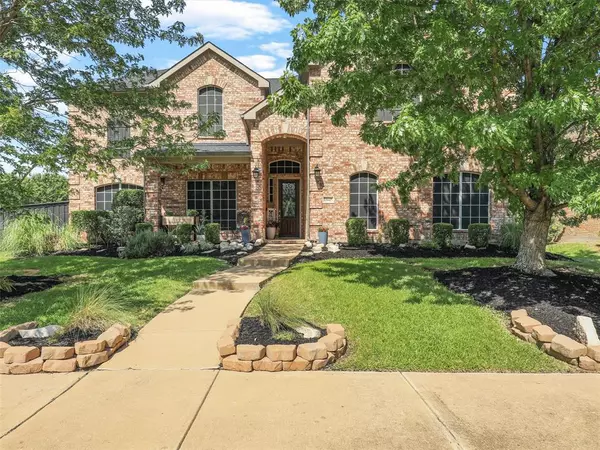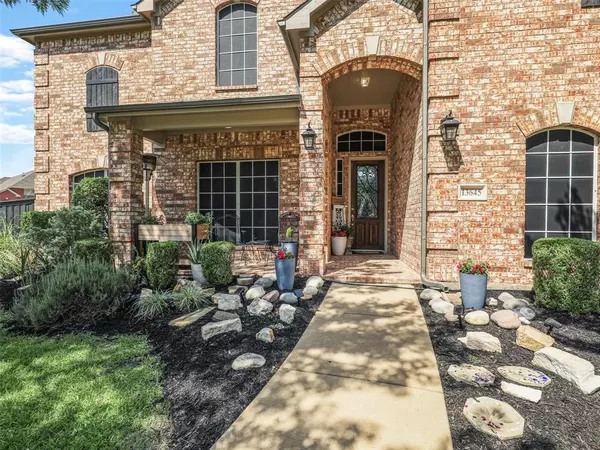For more information regarding the value of a property, please contact us for a free consultation.
13645 Dutch Hollow Drive Frisco, TX 75033
Want to know what your home might be worth? Contact us for a FREE valuation!

Our team is ready to help you sell your home for the highest possible price ASAP
Key Details
Property Type Single Family Home
Sub Type Single Family Residence
Listing Status Sold
Purchase Type For Sale
Square Footage 4,235 sqft
Price per Sqft $164
Subdivision Grayhawk Sec Ii Ph Ii
MLS Listing ID 20394689
Sold Date 01/19/24
Style Traditional
Bedrooms 6
Full Baths 4
HOA Fees $29
HOA Y/N Mandatory
Year Built 2006
Annual Tax Amount $9,325
Lot Size 0.279 Acres
Acres 0.279
Property Description
Seller offering a concession to pay for a Buyer's interest rate buy-down with acceptable offer*Beautiful and large home on oversized corner lot in the sought after Grayhawk subdivision & award winning Frisco ISD schools*This open floorplan offers 6 bedrooms, 4 full baths, 4 living areas including a game & media room*Large primary bedroom suite is downstairs along with a guest bedroom which could be used as an office*Large formal living & dining rooms can be combined to create the perfect space for family holiday dining*The gourmet island kitchen provides stainless appliances including double ovens, gas cooktop & opens into the breakfast area & family room*The large family room has a stone hearth fireplace & lots of windows creating a bright atmosphere*An elegant sweeping staircase with iron spindles takes you up to the 2nd floor with over 1,600 sf of living area**Note on backyard-upon request the Sellers are willing to remove gardens, install grass sod & reengage lawn sprinkler system.
Location
State TX
County Denton
Community Community Pool, Playground, Sidewalks
Direction From the Dallas North Tollway, exit Panther Creek Pkwy, West on Panther Creek Pkwy, through Teel Parkway intersection, Right on Grayhawk Blvd, Right on Polo Heights, Left on Dutch Hollow, House on Left (East facing)
Rooms
Dining Room 2
Interior
Interior Features High Speed Internet Available, Open Floorplan, Pantry
Heating Central, Natural Gas
Cooling Ceiling Fan(s), Central Air, Electric
Flooring Carpet, Ceramic Tile, Wood
Fireplaces Number 1
Fireplaces Type Family Room, Gas, Gas Starter
Appliance Dishwasher, Disposal, Gas Cooktop, Gas Water Heater, Double Oven, Tankless Water Heater
Heat Source Central, Natural Gas
Laundry Electric Dryer Hookup, Utility Room, Full Size W/D Area, Washer Hookup
Exterior
Exterior Feature Covered Patio/Porch, Garden(s), Rain Gutters
Garage Spaces 2.0
Fence Back Yard, Wood
Community Features Community Pool, Playground, Sidewalks
Utilities Available Alley, Cable Available, City Sewer, City Water, Curbs, Sidewalk
Roof Type Composition
Total Parking Spaces 2
Garage Yes
Building
Lot Description Corner Lot, Interior Lot, Landscaped, Sprinkler System, Subdivision
Story Two
Foundation Slab
Level or Stories Two
Structure Type Brick
Schools
Elementary Schools Phillips
Middle Schools Stafford
High Schools Lone Star
School District Frisco Isd
Others
Ownership see agent
Acceptable Financing Cash, Conventional, FHA, VA Loan
Listing Terms Cash, Conventional, FHA, VA Loan
Financing Conventional
Read Less

©2024 North Texas Real Estate Information Systems.
Bought with Manoj Juneja • Monument Realty
GET MORE INFORMATION




