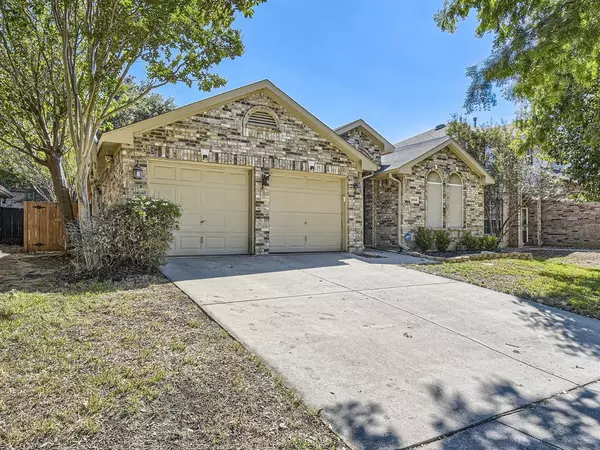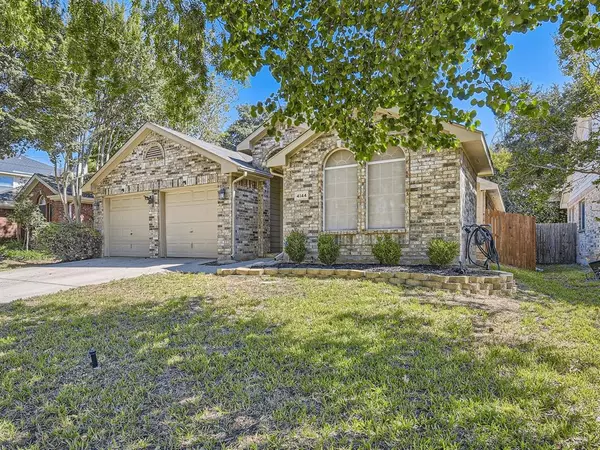For more information regarding the value of a property, please contact us for a free consultation.
4144 Boulder Park Drive Fort Worth, TX 76040
Want to know what your home might be worth? Contact us for a FREE valuation!

Our team is ready to help you sell your home for the highest possible price ASAP
Key Details
Property Type Single Family Home
Sub Type Single Family Residence
Listing Status Sold
Purchase Type For Sale
Square Footage 1,918 sqft
Price per Sqft $203
Subdivision Stone Hollow Add
MLS Listing ID 20448372
Sold Date 01/12/24
Style Traditional
Bedrooms 3
Full Baths 2
HOA Y/N None
Year Built 1997
Annual Tax Amount $7,666
Lot Size 5,401 Sqft
Acres 0.124
Property Description
Click the Virtual Tour link to view the 3D walkthrough. This lovely residence is turnkey and ready for new owners! With lovely curb appeal and a recently refreshed exterior featuring freshly painted siding, this house is a true gem. Step inside and be greeted by bright interiors and beautiful dark hard surface flooring, both stunning and easy to maintain. The thoughtfully designed layout creates a sense of spaciousness and a welcoming atmosphere throughout. White cabinetry, accented by glass-faced cabinets, granite countertops, a subway tile backsplash, and high-end appliances, make the kitchen a visual masterpiece. The spacious living room boasts an eye-catching fireplace that adds both warmth and character to the room. Relax and unwind in the spacious primary suite with an updated bathroom complete with a large tub and a glass-enclosed shower, creating a spa-like experience. A privacy fenced backyard and expansive patio await outside. Don't miss this Stone Hollow beauty!
Location
State TX
County Tarrant
Community Curbs, Sidewalks
Direction TX-360 N. Take the Trinity Blvd exit toward F a a Rd. Turn left onto Trinity Blvd. Turn right onto American Blvd. Turn left onto S Pipeline Rd. Turn right onto Boulder Park Dr. Home on the right.
Rooms
Dining Room 2
Interior
Interior Features Cable TV Available, Decorative Lighting, Double Vanity, Eat-in Kitchen, Granite Counters, High Speed Internet Available, Kitchen Island, Pantry, Walk-In Closet(s)
Heating Central
Cooling Ceiling Fan(s), Central Air
Flooring Luxury Vinyl Plank
Fireplaces Number 1
Fireplaces Type Living Room
Appliance Dishwasher, Disposal, Gas Range, Gas Water Heater, Microwave, Plumbed For Gas in Kitchen
Heat Source Central
Laundry Utility Room, On Site
Exterior
Exterior Feature Private Yard
Garage Spaces 2.0
Fence Back Yard, Fenced, Privacy, Wood
Community Features Curbs, Sidewalks
Utilities Available Cable Available, City Sewer, City Water, Electricity Available, Natural Gas Available, Phone Available, Sewer Available
Roof Type Composition
Total Parking Spaces 2
Garage Yes
Building
Lot Description Few Trees, Interior Lot, Landscaped, Lrg. Backyard Grass
Story One
Foundation Slab
Level or Stories One
Structure Type Brick,Siding
Schools
Elementary Schools Southeules
High Schools Trinity
School District Hurst-Euless-Bedford Isd
Others
Ownership Kazi Ayaz, Syahirah Rahman
Acceptable Financing Cash, Conventional, FHA, VA Loan
Listing Terms Cash, Conventional, FHA, VA Loan
Financing Conventional
Special Listing Condition Survey Available
Read Less

©2024 North Texas Real Estate Information Systems.
Bought with Femina Merchant • DFW Realty & Mortgage Group
GET MORE INFORMATION




