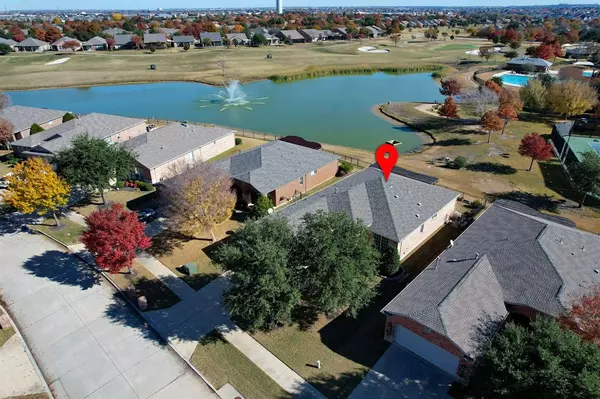For more information regarding the value of a property, please contact us for a free consultation.
7500 Pasatiempo Drive Frisco, TX 75036
Want to know what your home might be worth? Contact us for a FREE valuation!

Our team is ready to help you sell your home for the highest possible price ASAP
Key Details
Property Type Single Family Home
Sub Type Single Family Residence
Listing Status Sold
Purchase Type For Sale
Square Footage 1,786 sqft
Price per Sqft $329
Subdivision Frisco Lakes By Del Webb Ph 1B
MLS Listing ID 20482133
Sold Date 01/08/24
Style Traditional
Bedrooms 2
Full Baths 2
HOA Fees $150/qua
HOA Y/N Mandatory
Year Built 2008
Annual Tax Amount $9,092
Lot Size 6,098 Sqft
Acres 0.14
Property Description
Gorgeous GOLF COURSE home w-spectacular LAKE & FAIRWAY Views! The home is situated in the age restricted Frisco Lakes Community! Charming curb appeal & many upgrades including ceilings fans, light fixtures, plantation shutters throughout, storm door, 2017 Roof, installed stairs to attic in the garage, insulation in attic & garage, cabinetry + sink in utility & installed back gate that opens up to the green space! Kitchen w-island, granite, tiled backsplash + SS apps. Sprawling Living Room w-HW floors is very spacious. Situated behind French doors is the Private Study w-a wall of windows that brings in natural light. Primary Suite w-an updated en-suite bath w-new tile surround & shower w-floating glass! Guest Bedroom is also nicely sized & the bath has new tile! Enjoy your evenings under the covered patio complete w-an attached grill & pergola! Community amenities: 3 clubhouses, fitness center w-an indoor track, 3 outdoor pools + an indoor pool, 8 pickleball courts + 4 tennis courts.
Location
State TX
County Denton
Community Club House, Community Pool, Community Sprinkler, Curbs, Fitness Center, Golf, Greenbelt, Jogging Path/Bike Path, Lake, Park, Pool, Sidewalks
Direction From Highway 121, North on FM 423, Left on Del Webb Blvd, Left on Frisco Lakes Drive, Right on Pasatiempo Drive. The property will be on the Right.
Rooms
Dining Room 1
Interior
Interior Features Built-in Features, Cable TV Available, Decorative Lighting, Double Vanity, Eat-in Kitchen, Flat Screen Wiring, Granite Counters, High Speed Internet Available, Kitchen Island, Open Floorplan, Pantry, Sound System Wiring, Walk-In Closet(s)
Heating Central, Natural Gas
Cooling Ceiling Fan(s), Central Air, Electric
Flooring Carpet, Ceramic Tile, Hardwood, Tile, Wood
Appliance Dishwasher, Disposal, Gas Cooktop, Gas Oven, Gas Range, Gas Water Heater, Microwave, Plumbed For Gas in Kitchen
Heat Source Central, Natural Gas
Laundry Electric Dryer Hookup, Utility Room, Full Size W/D Area, Washer Hookup
Exterior
Garage Spaces 2.0
Fence Back Yard, Fenced, Gate, Wrought Iron
Community Features Club House, Community Pool, Community Sprinkler, Curbs, Fitness Center, Golf, Greenbelt, Jogging Path/Bike Path, Lake, Park, Pool, Sidewalks
Utilities Available All Weather Road, Cable Available, City Sewer, City Water, Concrete, Curbs, Electricity Available, Electricity Connected, Natural Gas Available, Phone Available, Sewer Available, Sidewalk
Roof Type Composition,Shingle
Total Parking Spaces 2
Garage Yes
Building
Lot Description Few Trees, Interior Lot, Landscaped, On Golf Course, Sprinkler System, Subdivision, Water/Lake View
Story One
Foundation Slab
Level or Stories One
Structure Type Brick,Rock/Stone
Schools
Elementary Schools Hackberry
Middle Schools Lowell Strike
High Schools Little Elm
School District Little Elm Isd
Others
Senior Community 1
Ownership Of Record
Acceptable Financing Cash, Conventional, FHA, VA Loan
Listing Terms Cash, Conventional, FHA, VA Loan
Financing Conventional
Special Listing Condition Age-Restricted
Read Less

©2025 North Texas Real Estate Information Systems.
Bought with Angelia Ekholm • Agency Dallas Park Cities, LLC
GET MORE INFORMATION




