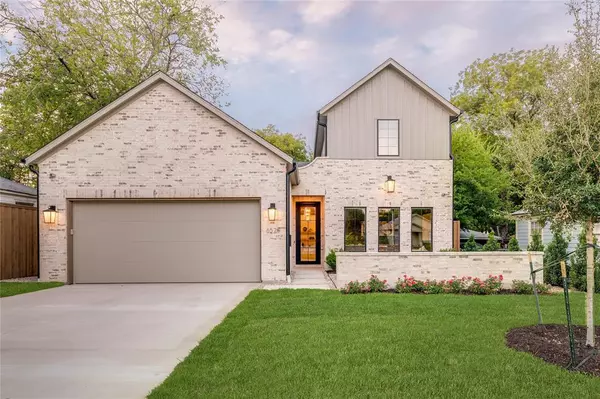For more information regarding the value of a property, please contact us for a free consultation.
6525 Trammel Drive Dallas, TX 75214
Want to know what your home might be worth? Contact us for a FREE valuation!

Our team is ready to help you sell your home for the highest possible price ASAP
Key Details
Property Type Single Family Home
Sub Type Single Family Residence
Listing Status Sold
Purchase Type For Sale
Square Footage 3,592 sqft
Price per Sqft $445
Subdivision Kelman William
MLS Listing ID 20434626
Sold Date 12/28/23
Style Contemporary/Modern,Traditional
Bedrooms 4
Full Baths 4
Half Baths 1
HOA Y/N None
Year Built 2023
Annual Tax Amount $6,616
Lot Size 9,365 Sqft
Acres 0.215
Lot Dimensions 54x170
Property Description
Timeless transitional design conveniently located walking distance to the best amenities Lakewood has to offer.Outdoor enthusiast will enjoy direct access to the SoPac trail just steps from White Rock Lake.This is the 1st of 7 homes on Trammel to be built by local builder; Fairmont Homes.Private front courtyard leads to impressive entry with steel front door.Greeted inside w high-end sophisticated finishes including beam details, smooth finish sheetrock & hardwoods throughout.Swoonworthy kitchen ftrs white oak cabinetry, Taj Mahal quartzite c-tops, JennAir panel front appliances + gas range.Kitchen opens to the living room w vaulted ceiling, custom fireplace + expansive RAM sliding door that seamlessly connects to the back patio.Stunning primary suite & study are located downstairs. Upstairs ftrs 3 secondary bedrms each with private en-suite bath + game rm. Huge backyard w 8 ft privacy fence & is pool ready.This rare offering is an exemplary example of the finest craftsmanship & detail
Location
State TX
County Dallas
Direction 6525 Trammel Rd
Rooms
Dining Room 1
Interior
Interior Features Built-in Features, Cable TV Available, Decorative Lighting, Double Vanity, Dry Bar, Eat-in Kitchen, Flat Screen Wiring, High Speed Internet Available, Kitchen Island, Open Floorplan, Pantry, Sound System Wiring, Vaulted Ceiling(s), Walk-In Closet(s)
Heating Central, Zoned
Cooling Central Air, Zoned
Flooring Hardwood, Tile
Fireplaces Number 1
Fireplaces Type Gas, Wood Burning
Appliance Built-in Refrigerator, Commercial Grade Range, Dishwasher, Disposal, Microwave, Tankless Water Heater
Heat Source Central, Zoned
Laundry Utility Room
Exterior
Exterior Feature Covered Patio/Porch, Rain Gutters, Lighting
Garage Spaces 2.0
Fence Wood
Utilities Available City Sewer, City Water
Roof Type Composition
Total Parking Spaces 2
Garage Yes
Building
Lot Description Interior Lot, Landscaped, Lrg. Backyard Grass
Story Two
Foundation Slab
Level or Stories Two
Structure Type Brick,Fiber Cement
Schools
Elementary Schools Rogers
Middle Schools Benjamin Franklin
High Schools Hillcrest
School District Dallas Isd
Others
Ownership Of Record
Financing Conventional
Read Less

©2024 North Texas Real Estate Information Systems.
Bought with Wes Houx • eXp Realty LLC
GET MORE INFORMATION


