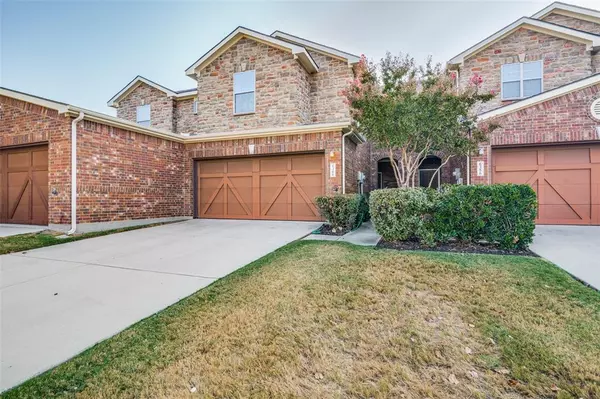For more information regarding the value of a property, please contact us for a free consultation.
6360 Hill Creek Drive The Colony, TX 75056
Want to know what your home might be worth? Contact us for a FREE valuation!

Our team is ready to help you sell your home for the highest possible price ASAP
Key Details
Property Type Townhouse
Sub Type Townhouse
Listing Status Sold
Purchase Type For Sale
Square Footage 1,629 sqft
Price per Sqft $230
Subdivision The Cascades At The Legends Ph
MLS Listing ID 20448002
Sold Date 12/18/23
Style Traditional
Bedrooms 2
Full Baths 2
Half Baths 1
HOA Fees $184/qua
HOA Y/N Mandatory
Year Built 2009
Lot Size 3,397 Sqft
Acres 0.078
Property Description
Townhome living is the best of both worlds: homeownership w freedom of outdoor maintenance. Situated just moments away from The Colony's most sought-after attractions & entertainment venues this impeccably maintained 2-bedroom 2.5-bathroom residence offers spacious living areas adorned w laminate & ceramic floors throughout. The primary bedroom, secondary bedroom, & laundry room are all conveniently located on the same floor for your utmost convenience. You'll also find a lofted flex area to use however you see fit on the second floor. Step outside & discover your private oasis w covered patio, ideal for outdoor relaxation & family dinners. The lush green turf means zero lawn maintenance hassle. Additionally, the Homeowners' Association takes care of exterior insurance, providing peace of mind. As part of this friendly community, you'll also have access to fantastic amenities, community pool, playground for the kids, maintenance of front yards & structural upkeep. Bring your INVESTORS!
Location
State TX
County Denton
Community Club House, Community Pool, Curbs, Park, Sidewalks
Direction Google Maps will be your best friend.
Rooms
Dining Room 1
Interior
Interior Features Cable TV Available, Decorative Lighting, Open Floorplan, Pantry, Walk-In Closet(s)
Heating Central, Electric
Cooling Ceiling Fan(s), Central Air, Electric, ENERGY STAR Qualified Equipment
Flooring Ceramic Tile, Laminate
Appliance Dishwasher, Disposal, Electric Cooktop, Electric Oven, Electric Range, Electric Water Heater, Microwave
Heat Source Central, Electric
Laundry Electric Dryer Hookup, Utility Room, Full Size W/D Area, Washer Hookup
Exterior
Exterior Feature Covered Patio/Porch
Garage Spaces 2.0
Fence Back Yard, Wood
Community Features Club House, Community Pool, Curbs, Park, Sidewalks
Utilities Available All Weather Road, Asphalt, Cable Available, City Sewer, City Water, Community Mailbox, Concrete, Curbs, Individual Gas Meter, Individual Water Meter, Sidewalk, Underground Utilities
Roof Type Composition
Total Parking Spaces 2
Garage No
Building
Story Two
Foundation Slab
Level or Stories Two
Structure Type Brick
Schools
Elementary Schools Stewarts Creek
Middle Schools Lakeview
High Schools The Colony
School District Lewisville Isd
Others
Ownership See Agent
Acceptable Financing Cash, Conventional, FHA, Other
Listing Terms Cash, Conventional, FHA, Other
Financing Conventional
Read Less

©2025 North Texas Real Estate Information Systems.
Bought with Mansur Lalji • RE/MAX Premier
GET MORE INFORMATION




