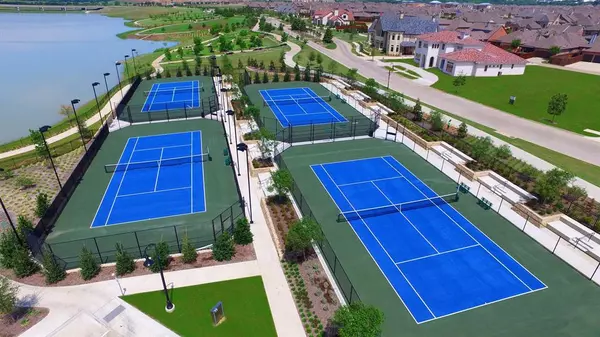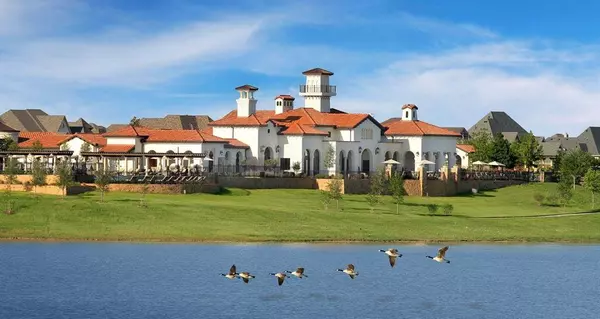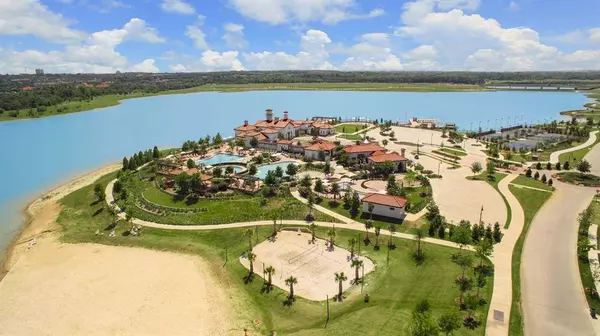For more information regarding the value of a property, please contact us for a free consultation.
4703 Cherry Bark Trail Arlington, TX 76005
Want to know what your home might be worth? Contact us for a FREE valuation!

Our team is ready to help you sell your home for the highest possible price ASAP
Key Details
Property Type Single Family Home
Sub Type Single Family Residence
Listing Status Sold
Purchase Type For Sale
Square Footage 4,071 sqft
Price per Sqft $350
Subdivision Viridian 65S
MLS Listing ID 20429806
Sold Date 12/08/23
Style Traditional
Bedrooms 5
Full Baths 5
Half Baths 3
HOA Fees $293/qua
HOA Y/N Mandatory
Year Built 2022
Lot Size 0.388 Acres
Acres 0.3885
Property Description
MLS# 20429806 - Built by Highland Homes - Ready Now! ~ This is a true Dream Home! The home is on an oversized corner lot, painted white and cast stone details, custom iron and glass front doors, true black windows on exterior and the interior, TWO full functioning kitchens - yes, you read that correctly, custom cabinetry thru-out, soaring ceilings w- beautiful lighting package, study features private work space inside w-glass sliders, wood floors on both floors excluding the bedrooms, wood staircase with a beautiful black iron handrail and balusters, media room has its own custom cabinet on the first floor, custom designed primary closet, outdoor kitchen for year round entertaining, outdoor fireplace that compliments a wood ceiling treatment of the outdoor patio, multiple sliders open to the covered patio, and a slider from the primary bathroom that opens to its own covered patio. This home is in an Active 55+ active lifestyle community.
Location
State TX
County Tarrant
Community Club House, Community Pool, Fitness Center, Greenbelt, Jogging Path/Bike Path, Lake, Park, Playground, Sidewalks
Direction From Dallas:; Take I-30 West and Exit Collins, take right at light, pass Green Oaks Blvd and Viridian will be on your right ;;From Downtown Fort Worth:;Take I-30 East and exit Collins, take a left, pass Green Oaks Blvd and community will be on your right
Rooms
Dining Room 1
Interior
Interior Features Cable TV Available, Decorative Lighting, Double Vanity, Eat-in Kitchen, High Speed Internet Available, Kitchen Island, Open Floorplan, Pantry, Vaulted Ceiling(s), Walk-In Closet(s)
Heating ENERGY STAR Qualified Equipment, Fireplace(s), Natural Gas
Cooling Ceiling Fan(s), Central Air
Flooring Carpet, Ceramic Tile, Wood
Fireplaces Number 2
Fireplaces Type Decorative, Family Room, Gas Starter, Outside
Appliance Commercial Grade Range, Dishwasher, Disposal, Gas Cooktop, Gas Water Heater, Microwave, Refrigerator, Tankless Water Heater, Vented Exhaust Fan
Heat Source ENERGY STAR Qualified Equipment, Fireplace(s), Natural Gas
Laundry Electric Dryer Hookup, Full Size W/D Area, Washer Hookup
Exterior
Exterior Feature Attached Grill, Covered Patio/Porch, Rain Gutters, Lighting, Outdoor Grill, Outdoor Kitchen, Outdoor Living Center
Garage Spaces 3.0
Fence Wood, Wrought Iron
Community Features Club House, Community Pool, Fitness Center, Greenbelt, Jogging Path/Bike Path, Lake, Park, Playground, Sidewalks
Utilities Available City Sewer, City Water, Community Mailbox, Curbs, Individual Gas Meter, Individual Water Meter, Sidewalk, Underground Utilities
Roof Type Composition
Total Parking Spaces 3
Garage Yes
Building
Lot Description Adjacent to Greenbelt, Corner Lot, Cul-De-Sac, Irregular Lot, Landscaped, Lrg. Backyard Grass, Sprinkler System, Subdivision
Story Two
Foundation Slab
Level or Stories Two
Structure Type Brick,Siding
Schools
Elementary Schools Viridian
High Schools Trinity
School District Hurst-Euless-Bedford Isd
Others
Senior Community 1
Ownership Highland Homes
Financing Cash
Read Less

©2024 North Texas Real Estate Information Systems.
Bought with Lalasa Reddy • TEXSMART REALTY INC
GET MORE INFORMATION




