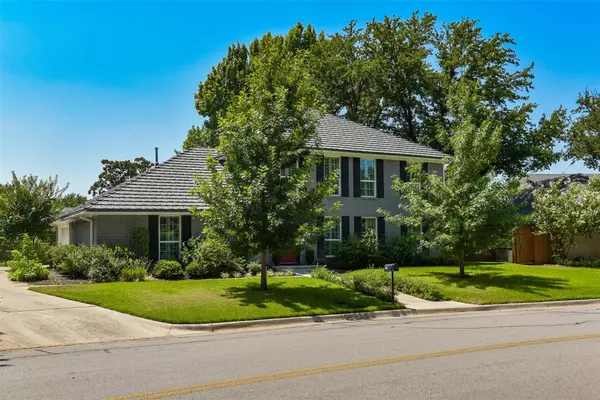For more information regarding the value of a property, please contact us for a free consultation.
1104 Crowley Road Arlington, TX 76012
Want to know what your home might be worth? Contact us for a FREE valuation!

Our team is ready to help you sell your home for the highest possible price ASAP
Key Details
Property Type Single Family Home
Sub Type Single Family Residence
Listing Status Sold
Purchase Type For Sale
Square Footage 3,160 sqft
Price per Sqft $189
Subdivision Interlochen Estates Add
MLS Listing ID 20404649
Sold Date 12/01/23
Style Traditional
Bedrooms 4
Full Baths 3
Half Baths 1
HOA Fees $32/ann
HOA Y/N Mandatory
Year Built 1977
Annual Tax Amount $11,502
Lot Size 0.533 Acres
Acres 0.533
Property Description
Beautiful, completely refurbished home on a canal, in sought after Interlochen. In 2014 and 2015, electrical wiring, plumbing, HVAC, insulation, and sheetrock were completely replaced. Open concept kitchen with granite countertops on a large island. Open to the second dining area, living area with wood burning fireplace, and a view to the canal through the large sunroom at the rear of the home. HOA fees pay for many services, including dredging the canal. A formal dining room greets you at the front of the home. Primary bedroom suite is on the first floor, with a bathroom with a large shower and free standing tub. Half bath on the first floor. 3 bedrooms upstairs. 2 are connected with a Jack & Jill bathroom, and the third can be used as a primary bedroom with an ensuite bathroom. There is a Ring doorbell on the front door, and two eaves mounted flood lights on the home, that will stay. Lifetime warranty on foundation repair. Seller will leave the paddle boat.
Location
State TX
County Tarrant
Direction From Green Oaks Blvd., go east on TX-180, or Division St. Turn left onto Crowley Rd. One mile down on the left you will arrive at the home.
Rooms
Dining Room 2
Interior
Interior Features Cable TV Available, Cathedral Ceiling(s), Chandelier, Double Vanity, Eat-in Kitchen, Granite Counters, High Speed Internet Available, Kitchen Island, Open Floorplan, Pantry, Vaulted Ceiling(s), Walk-In Closet(s)
Heating Central, Natural Gas
Cooling Central Air, Electric
Flooring Carpet, Hardwood, Marble
Fireplaces Number 1
Fireplaces Type Living Room, Wood Burning
Appliance Dishwasher, Disposal, Gas Cooktop, Gas Oven, Gas Range, Microwave, Double Oven, Plumbed For Gas in Kitchen, Vented Exhaust Fan
Heat Source Central, Natural Gas
Laundry Electric Dryer Hookup, Gas Dryer Hookup, Utility Room, Full Size W/D Area, Washer Hookup
Exterior
Garage Spaces 2.0
Utilities Available Cable Available, City Sewer, City Water, Concrete, Curbs, Electricity Connected, Individual Gas Meter, Natural Gas Available, Phone Available, Sidewalk, Underground Utilities
Waterfront Description Canal (Man Made),Retaining Wall – Concrete,Water Board Authority – HOA
Roof Type Metal,Shake
Total Parking Spaces 2
Garage Yes
Building
Story Two
Foundation Slab
Level or Stories Two
Structure Type Brick
Schools
Elementary Schools Pope
High Schools Lamar
School District Arlington Isd
Others
Ownership See Tax
Acceptable Financing Cash, Conventional, FHA, Texas Vet, VA Loan
Listing Terms Cash, Conventional, FHA, Texas Vet, VA Loan
Financing Conventional
Read Less

©2024 North Texas Real Estate Information Systems.
Bought with Linda Broadus • Austin Realty Consultants, LLC
GET MORE INFORMATION




