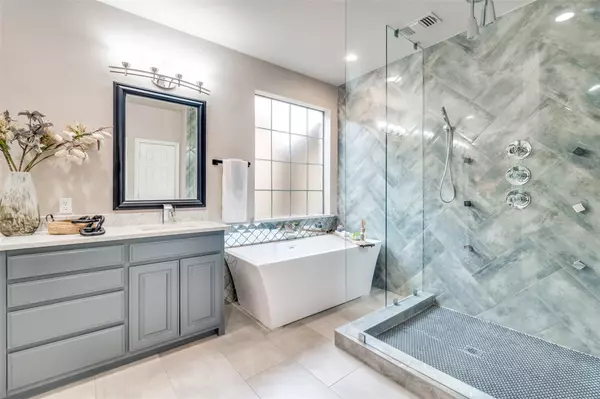For more information regarding the value of a property, please contact us for a free consultation.
7401 Royal Glen Trail Mckinney, TX 75072
Want to know what your home might be worth? Contact us for a FREE valuation!

Our team is ready to help you sell your home for the highest possible price ASAP
Key Details
Property Type Single Family Home
Sub Type Single Family Residence
Listing Status Sold
Purchase Type For Sale
Square Footage 3,608 sqft
Price per Sqft $189
Subdivision Stanford Meadow Ph Two
MLS Listing ID 20410185
Sold Date 11/06/23
Bedrooms 5
Full Baths 3
Half Baths 1
HOA Fees $75/ann
HOA Y/N Mandatory
Year Built 2003
Annual Tax Amount $9,054
Lot Size 7,840 Sqft
Acres 0.18
Property Description
This one has it all located in highly desired STONEBRIDGE RANCH and built by coveted Darling Homes. 5 BEDROOMS, 3.5 BATHS, 3 CAR GARAGE, STUDY, FORMAL DINING, MEDIA ROOM & GAMEROOM. Extensive nail down handscraped hardwood floors in entry, study, dining and primary bedroom. The entire INTERIOR PAINTED August 2023. NEW CARPET August 2023. Fabulous front porch welcomes you, study with vaulted ceiling & french doors. The family room boast FP and a bank of windows with views. The open family & kitchen are perfect for entertaining. ALL BATHS RECENTLY REMODELED to include a primary bath with quartz counters, freestanding tub, heated floors huge walk in shower with rainfall head & multiple body jets, The second floor opens up to a large gameroom with built-ins, 4 additional bedrooms, and an enormous media or bonus room. Tons of storage throughout. 3 car garage with epoxy floor, numerous built ins, sink and electric car outlet. Private No maintenance turf covered backyard and covered patio
Location
State TX
County Collin
Community Community Pool, Fishing, Greenbelt, Jogging Path/Bike Path, Playground, Pool, Tennis Court(S), Other
Direction Follow GPS
Rooms
Dining Room 2
Interior
Interior Features Built-in Features, Cable TV Available, Chandelier, Decorative Lighting, Double Vanity, High Speed Internet Available, Kitchen Island, Pantry, Sound System Wiring, Walk-In Closet(s)
Heating Natural Gas
Cooling Central Air
Flooring Carpet, Ceramic Tile, Hardwood, Wood
Fireplaces Number 1
Fireplaces Type Family Room, Gas Logs, Gas Starter
Appliance Dishwasher, Disposal, Electric Cooktop, Electric Oven, Gas Water Heater, Microwave
Heat Source Natural Gas
Laundry Electric Dryer Hookup, Full Size W/D Area
Exterior
Exterior Feature Covered Patio/Porch
Garage Spaces 3.0
Fence Wood
Community Features Community Pool, Fishing, Greenbelt, Jogging Path/Bike Path, Playground, Pool, Tennis Court(s), Other
Utilities Available Cable Available, City Sewer, City Water, Underground Utilities
Roof Type Composition
Total Parking Spaces 3
Garage Yes
Building
Lot Description Interior Lot, Landscaped, Sprinkler System
Story Two
Foundation Slab
Level or Stories Two
Structure Type Brick
Schools
Elementary Schools Bennett
Middle Schools Evans
High Schools Mckinney Boyd
School District Mckinney Isd
Others
Ownership see agent
Financing VA
Read Less

©2025 North Texas Real Estate Information Systems.
Bought with James Williams • Berkshire HathawayHS PenFed TX
GET MORE INFORMATION




