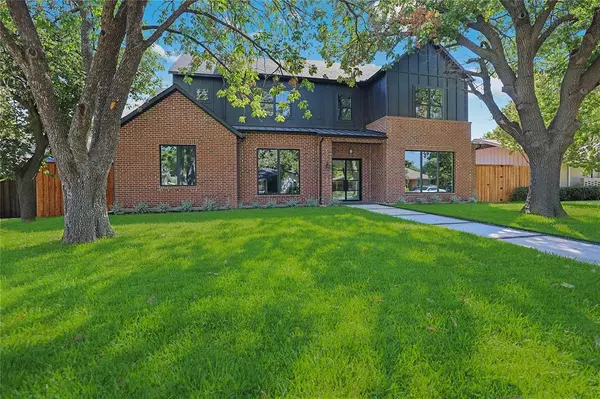For more information regarding the value of a property, please contact us for a free consultation.
4912 Forest Bend Dallas, TX 75244
Want to know what your home might be worth? Contact us for a FREE valuation!

Our team is ready to help you sell your home for the highest possible price ASAP
Key Details
Property Type Single Family Home
Sub Type Single Family Residence
Listing Status Sold
Purchase Type For Sale
Square Footage 4,847 sqft
Price per Sqft $402
Subdivision Inwood North Estates 1St Inst
MLS Listing ID 20363027
Sold Date 11/22/23
Bedrooms 5
Full Baths 5
Half Baths 2
HOA Y/N None
Year Built 2023
Lot Size 10,380 Sqft
Acres 0.2383
Property Description
Step into a world of unparalleled luxury and sophistication with this remarkable home built by EMRO Homes. Spanning an impressive 4,847 square feet, this architectural masterpiece is meticulously designed to offer the ultimate in comfort and style. From the moment you arrive, you'll be captivated by the stunning exterior and impeccable attention to detail. This residence boasts five generously-sized bedrooms, each with its own en-suite bathroom, offering both privacy and comfort for family members and guests. The master suite is a true sanctuary, featuring a spacious layout, a lavish bathroom with a soaking tub and walk-in shower, and a large walk-in closet. It's a haven of tranquility where you can retreat and unwind after a long day. The screened-in patio provides a serene space to enjoy the outdoors while being protected from the elements and the built-in patio heaters ensure year-round comfort, allowing you to enjoy the patio even on cooler evenings. Completion end of July.
Location
State TX
County Dallas
Direction GPS
Rooms
Dining Room 2
Interior
Interior Features Built-in Features, Built-in Wine Cooler, Chandelier, Decorative Lighting, Double Vanity, Eat-in Kitchen, High Speed Internet Available, Kitchen Island, Open Floorplan, Pantry, Vaulted Ceiling(s), Walk-In Closet(s), Wet Bar
Flooring Carpet, Ceramic Tile, Hardwood
Fireplaces Number 2
Fireplaces Type Gas, Living Room, Outside
Appliance Built-in Gas Range, Built-in Refrigerator, Dishwasher, Disposal, Microwave, Double Oven, Refrigerator, Tankless Water Heater, Vented Exhaust Fan
Laundry Electric Dryer Hookup, Gas Dryer Hookup, Washer Hookup
Exterior
Garage Spaces 2.0
Utilities Available City Sewer, City Water
Roof Type Shingle
Total Parking Spaces 2
Garage Yes
Building
Story Two
Foundation Slab
Level or Stories Two
Structure Type Board & Batten Siding,Brick
Schools
Elementary Schools Nathan Adams
Middle Schools Walker
High Schools White
School District Dallas Isd
Others
Ownership See CAD
Acceptable Financing Cash, Conventional
Listing Terms Cash, Conventional
Financing Conventional
Read Less

©2024 North Texas Real Estate Information Systems.
Bought with Ali Noori • Compass RE Texas, LLC
GET MORE INFORMATION




