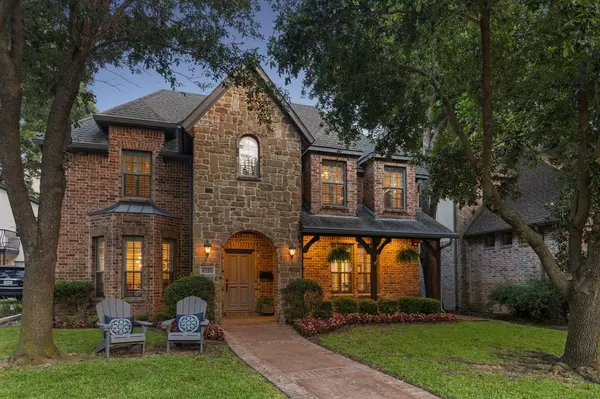For more information regarding the value of a property, please contact us for a free consultation.
6126 Lakeshore Drive Dallas, TX 75214
Want to know what your home might be worth? Contact us for a FREE valuation!

Our team is ready to help you sell your home for the highest possible price ASAP
Key Details
Property Type Single Family Home
Sub Type Single Family Residence
Listing Status Sold
Purchase Type For Sale
Square Footage 3,879 sqft
Price per Sqft $334
Subdivision Lakewood Heights
MLS Listing ID 20441957
Sold Date 11/16/23
Bedrooms 4
Full Baths 4
HOA Y/N None
Year Built 2004
Annual Tax Amount $21,913
Lot Size 7,492 Sqft
Acres 0.172
Property Description
Stunning home in desirable neighborhood of Lakewood Heights. Situated near White Rock Lake and vibrant Lower Greenville restaurants, this property offers perfect combination of location, and style. Inside be greeted by beautifully renovated chef's kitchen inspiring your culinary adventures. The open floor plan seamlessly connects the kitchen to the spacious living area, creating an ideal space for entertaining friends, family. With 4 or 5 bedrooms, the home offers flexibility accommodating unique needs, home office, mother-in-law suite, or a game room. An abundance of storage ensures an organized and clutter free space. Step outside to discover the perfect oasis in the turf backyard, and relax with the cafe lights. A short distance from White Rock Lake, enjoy natural beauty, take advantage of the various outdoor activities. Whether it's jogging along scenic trails, kayaking the lake, picnicking in the park, there's something for all.
Location
State TX
County Dallas
Direction Head northeast toward N Central Expy, Merge onto N Central Expy, Turn right onto Willis Ave, Turn right onto Greenville Ave, Turn left onto Goliad Ave, Turn left onto Skillman St, Turn right onto Lakeshore Dr, Property will be on the right.
Rooms
Dining Room 2
Interior
Interior Features Built-in Wine Cooler, Decorative Lighting, Double Vanity, Flat Screen Wiring, High Speed Internet Available, Kitchen Island, Pantry, Walk-In Closet(s)
Heating Central
Cooling Central Air
Fireplaces Number 1
Fireplaces Type Gas Logs
Appliance Built-in Gas Range, Dishwasher, Disposal, Gas Cooktop
Heat Source Central
Exterior
Garage Spaces 2.0
Fence Wood
Utilities Available City Sewer, City Water, Electricity Connected
Roof Type Composition
Total Parking Spaces 2
Garage Yes
Building
Story Two
Foundation Slab
Level or Stories Two
Structure Type Brick
Schools
Elementary Schools Geneva Heights
Middle Schools Long
High Schools Woodrow Wilson
School District Dallas Isd
Others
Ownership Michael H Brown, Joanna M Brown
Acceptable Financing Cash, Conventional
Listing Terms Cash, Conventional
Financing Conventional
Read Less

©2024 North Texas Real Estate Information Systems.
Bought with Bill Rugg • Pinnacle Realty Advisors
GET MORE INFORMATION




