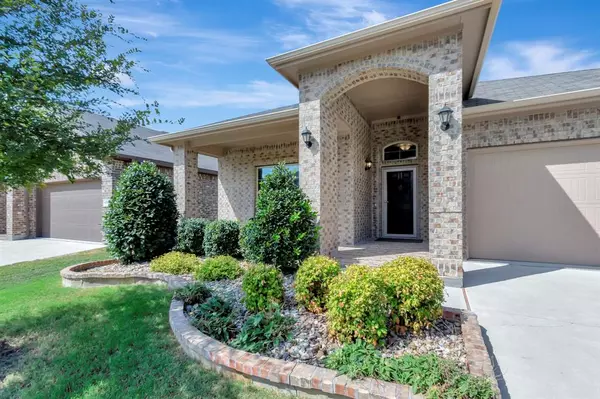For more information regarding the value of a property, please contact us for a free consultation.
15713 Buffalo Nickel Drive Fort Worth, TX 76177
Want to know what your home might be worth? Contact us for a FREE valuation!

Our team is ready to help you sell your home for the highest possible price ASAP
Key Details
Property Type Single Family Home
Sub Type Single Family Residence
Listing Status Sold
Purchase Type For Sale
Square Footage 1,872 sqft
Price per Sqft $192
Subdivision Oak Creek Trails Pha
MLS Listing ID 20438503
Sold Date 11/03/23
Style Traditional
Bedrooms 3
Full Baths 2
HOA Fees $37/ann
HOA Y/N Mandatory
Year Built 2018
Annual Tax Amount $6,959
Lot Size 5,488 Sqft
Acres 0.126
Property Description
Immaculate home that shows like a model in up-and-coming Oak Creek Trails community!This bright, open floorplan home is located within a short walking distance of a great playground, as well as a community pool and close to golf course. The spacious kitchen features granite counter tops, gas cook-top, convection oven, an island, eat-in bar, & tons of cabinet space. The open floor plan showcases a beautiful stone, gas-log fireplace in the living room and open to dining area. Master suite features large walk-in closet, and luxurious master bath with dual sinks, spa tub, & separate shower. All bedrooms are seperate and very private plus an office! Northwest ISD!
Location
State TX
County Denton
Community Community Pool, Jogging Path/Bike Path, Playground
Direction Off TX 114 W, take the exit to Double Eagle Boulevard, turn left onto Double Eagle Boulevard, turn right onto Calardia Lane, turn right onto Buffalo Nickel
Rooms
Dining Room 1
Interior
Interior Features Cable TV Available, Flat Screen Wiring, High Speed Internet Available, Vaulted Ceiling(s)
Heating Central, Electric, Natural Gas
Cooling Central Air
Flooring Carpet, Wood
Fireplaces Number 1
Fireplaces Type Gas Logs, Stone
Appliance Dishwasher, Disposal, Gas Cooktop, Gas Oven, Gas Range, Microwave, Convection Oven, Vented Exhaust Fan
Heat Source Central, Electric, Natural Gas
Exterior
Exterior Feature Attached Grill, Covered Patio/Porch
Garage Spaces 2.0
Fence Wood
Community Features Community Pool, Jogging Path/Bike Path, Playground
Utilities Available City Sewer
Roof Type Composition
Total Parking Spaces 2
Garage Yes
Building
Lot Description Few Trees, Landscaped, Lrg. Backyard Grass, Subdivision
Story One
Foundation Slab
Level or Stories One
Structure Type Brick
Schools
Elementary Schools Hatfield
Middle Schools Pike
High Schools Northwest
School District Northwest Isd
Others
Ownership See Tax
Acceptable Financing Cash, Conventional, FHA, VA Loan
Listing Terms Cash, Conventional, FHA, VA Loan
Financing Conventional
Read Less

©2024 North Texas Real Estate Information Systems.
Bought with Irving Kammin • Scott Real Estate
GET MORE INFORMATION




