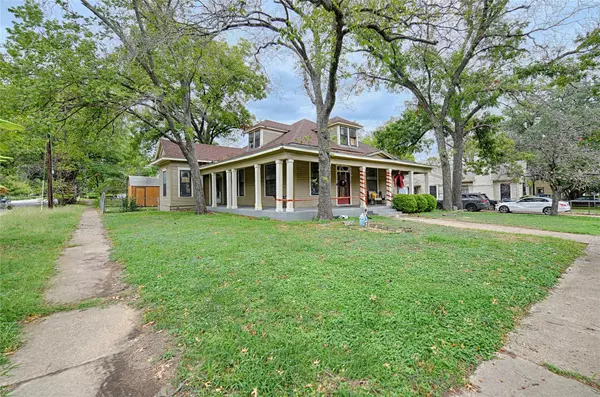For more information regarding the value of a property, please contact us for a free consultation.
408 W Decatur Street Ennis, TX 75119
Want to know what your home might be worth? Contact us for a FREE valuation!

Our team is ready to help you sell your home for the highest possible price ASAP
Key Details
Property Type Single Family Home
Sub Type Single Family Residence
Listing Status Sold
Purchase Type For Sale
Square Footage 3,198 sqft
Price per Sqft $73
Subdivision O T Ennis
MLS Listing ID 20430195
Sold Date 10/31/23
Style Victorian
Bedrooms 3
Full Baths 2
HOA Y/N None
Year Built 1900
Annual Tax Amount $8,851
Lot Size 0.253 Acres
Acres 0.253
Property Description
Step into Victorian charm in this turn-of-the-century gem. Located on a corner lot, this spacious home offers historical character, priced accordingly to allow your imagination for improvements to make it your own. The wraparound porch is perfect for relaxing and the oversize windows flood the home with natural light, highlighting the craftsmanship of the era. Spacious rooms throughout set the scene and the large kitchen is a baker's delight, complete with SS appliances. No more sacrificing space! The dedicated laundry room has ample room for stocking up. Bonus storage in the shed, perfect for stowing away seasonal decorations and outdoor gear. Feel the freedom of owning a home where everything has its place. Gather family and friends for memorable nights and memories. Embrace the charm, history, and a lifestyle filled with warmth and elegance. About 45 mins from Dallas. Enjoy life in the historic town of Ennis without compromising big-city conveniences!
Location
State TX
County Ellis
Direction From Dallas, get on I-45 S from South Saint Paul St. Follow I-45 S to N Fwy Service Rd in Ennis. Take exit 253 from I-45 S. Take N Kaufman St to W Decatur St.
Rooms
Dining Room 1
Interior
Interior Features Built-in Features, Decorative Lighting, Eat-in Kitchen, High Speed Internet Available, Kitchen Island, Natural Woodwork, Open Floorplan, Pantry, Walk-In Closet(s), Other
Heating Central
Cooling Ceiling Fan(s), Central Air, Electric, Other
Flooring Laminate, Wood
Fireplaces Number 1
Fireplaces Type Wood Burning
Appliance Dishwasher, Disposal, Microwave, Trash Compactor
Heat Source Central
Laundry Electric Dryer Hookup, Full Size W/D Area, Washer Hookup
Exterior
Garage Spaces 2.0
Fence Chain Link
Utilities Available City Sewer, City Water
Roof Type Shingle
Total Parking Spaces 2
Garage Yes
Building
Story One
Foundation Pillar/Post/Pier
Level or Stories One
Structure Type Siding
Schools
Elementary Schools Bowie
High Schools Ennis
School District Ennis Isd
Others
Ownership Elyssa Alba
Acceptable Financing Cash, Conventional, FHA, VA Loan
Listing Terms Cash, Conventional, FHA, VA Loan
Financing Cash
Read Less

©2025 North Texas Real Estate Information Systems.
Bought with William Moomaw • Regal, REALTORS
GET MORE INFORMATION




