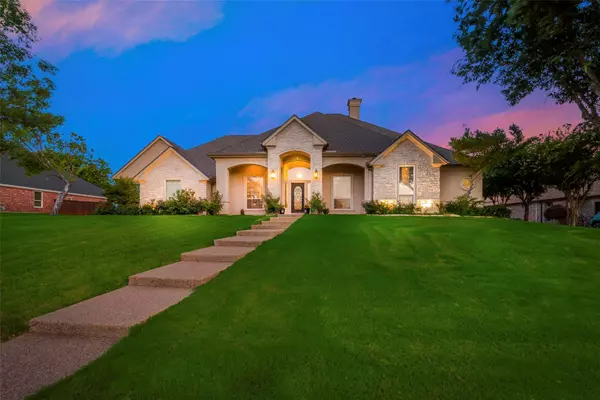For more information regarding the value of a property, please contact us for a free consultation.
3917 Stoneshire Court Fort Worth, TX 76179
Want to know what your home might be worth? Contact us for a FREE valuation!

Our team is ready to help you sell your home for the highest possible price ASAP
Key Details
Property Type Single Family Home
Sub Type Single Family Residence
Listing Status Sold
Purchase Type For Sale
Square Footage 3,050 sqft
Price per Sqft $245
Subdivision Waterfront Add
MLS Listing ID 20385583
Sold Date 11/02/23
Bedrooms 4
Full Baths 2
Half Baths 1
HOA Fees $50/ann
HOA Y/N Mandatory
Year Built 1999
Annual Tax Amount $13,240
Lot Size 0.597 Acres
Acres 0.597
Property Description
Gorgeous one story custom home located in the Waterfront Addition, a private gated community on Eagle Mtn. Lake! Walking in you are welcomed by beautiful hardwood floors & soaring ceilings throughout. This 3 bed, 3 bath home features an open layout kitchen, dining, & living area making it perfect for entertaining. The oversized master has access to the backyard patio & features a beautifully remodeled bathroom with a steam shower. The kitchen has a 5 burner gas stove, granite countertops, & overlooks the living room. The possible 4th bedroom or game room has double doors leading you to your own piece of paradise in the backyard. Enjoy an oversized lot with a huge pool & spa, large covered patio, shed that matches exterior of the home, & plenty of yard space. New tankless hot water heater, windows in the front, 8 ft. fence & both HVACs have been replaced. Wood & tile flooring throughout, no carpet! Access to the private boat ramp with LC membership.
Location
State TX
County Tarrant
Community Boat Ramp, Gated, Perimeter Fencing
Direction From Boat Club Road, Turn onto Golf Club Drive, when the road ends, turn left, then take a right turn onto Waterfront, take a left, then turn onto Stoneshire.
Rooms
Dining Room 2
Interior
Interior Features Built-in Features, Cable TV Available, Decorative Lighting, Double Vanity, Eat-in Kitchen, Flat Screen Wiring, Granite Counters, High Speed Internet Available, Natural Woodwork, Open Floorplan, Pantry, Walk-In Closet(s)
Heating Central, Natural Gas, Zoned
Cooling Ceiling Fan(s), Central Air, Electric, Zoned
Flooring Ceramic Tile, Hardwood, Wood
Fireplaces Number 1
Fireplaces Type Stone, Wood Burning
Appliance Built-in Gas Range, Dishwasher, Disposal, Gas Cooktop, Microwave, Tankless Water Heater
Heat Source Central, Natural Gas, Zoned
Laundry Utility Room, Full Size W/D Area
Exterior
Exterior Feature Covered Patio/Porch, Rain Gutters, Lighting, Outdoor Living Center, Private Yard, Storage
Garage Spaces 2.0
Fence Wood
Pool In Ground, Outdoor Pool, Pool Sweep, Pool/Spa Combo, Private
Community Features Boat Ramp, Gated, Perimeter Fencing
Utilities Available City Water
Total Parking Spaces 2
Garage Yes
Private Pool 1
Building
Lot Description Few Trees, Interior Lot, Landscaped, Lrg. Backyard Grass, Sprinkler System, Subdivision
Story One
Foundation Slab
Level or Stories One
Structure Type Rock/Stone,Stucco
Schools
Elementary Schools Lake Country
Middle Schools Wayside
High Schools Boswell
School District Eagle Mt-Saginaw Isd
Others
Ownership Owner
Financing Conventional
Read Less

©2024 North Texas Real Estate Information Systems.
Bought with Gilda Brawley • Marsha Hardin Real Estate LLC
GET MORE INFORMATION




