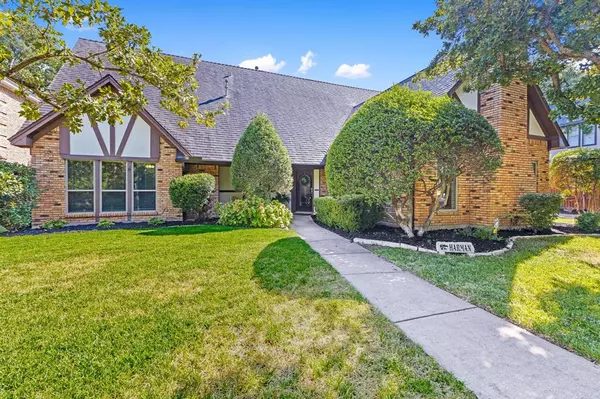For more information regarding the value of a property, please contact us for a free consultation.
722 Sundance Drive Arlington, TX 76006
Want to know what your home might be worth? Contact us for a FREE valuation!

Our team is ready to help you sell your home for the highest possible price ASAP
Key Details
Property Type Single Family Home
Sub Type Single Family Residence
Listing Status Sold
Purchase Type For Sale
Square Footage 2,883 sqft
Price per Sqft $159
Subdivision Parkway North
MLS Listing ID 20420520
Sold Date 11/01/23
Style Traditional
Bedrooms 4
Full Baths 2
Half Baths 1
HOA Y/N None
Year Built 1980
Annual Tax Amount $8,481
Lot Size 0.252 Acres
Acres 0.252
Property Description
Remarkable updates envelop this stunning home on golf course lot of the Texas Rangers Golf Club! 97-feet of captivating fairway views along hole #2 with mature tree canopy for filtered privacy, brick patio & paths + raised deck for relaxing & taking it all in. Find recently installed wood floors, including winding staircase with iron spindles & fresh paint. Level 1 features 2 living & 2 dining + kitchen with granite, tumbled marble backsplash with decorative, but neutral, accent tiles. vent hood over smooth cooktop in flowing, custom layout. Built-ins & renovated wet bar with wine fridge serve living area with French doors to bkyd retreat + brick fplc warms 2nd living. Just renovated owner's suite is fashioned with marble floors, soaker tub, updated shower plus framed mirror over dbl vanity. Secondary bdrms feature built-in desks, shelves & select bureau drawers. Brand new windows throughout offer soft natural light! Full replacement of HVAC systems. More updates under supplements!
Location
State TX
County Tarrant
Community Sidewalks
Direction Use GPS
Rooms
Dining Room 2
Interior
Interior Features Built-in Wine Cooler, Cable TV Available, Decorative Lighting, Eat-in Kitchen, Granite Counters, Pantry, Wet Bar
Heating Central
Cooling Ceiling Fan(s), Central Air, Electric
Flooring Ceramic Tile, Combination, Hardwood
Fireplaces Number 1
Fireplaces Type Brick, Gas Starter, Living Room
Appliance Dishwasher, Disposal, Electric Range
Heat Source Central
Laundry Electric Dryer Hookup, Utility Room, Full Size W/D Area, Washer Hookup
Exterior
Garage Spaces 2.0
Fence None
Community Features Sidewalks
Utilities Available City Sewer, City Water
Roof Type Composition
Total Parking Spaces 2
Garage Yes
Building
Lot Description Interior Lot, Landscaped, Many Trees, On Golf Course, Sprinkler System, Subdivision
Story Two
Foundation Slab
Level or Stories Two
Structure Type Brick
Schools
Elementary Schools Sherrod
High Schools Lamar
School District Arlington Isd
Others
Ownership See Offer Instructions
Acceptable Financing Cash, Conventional, FHA, VA Loan
Listing Terms Cash, Conventional, FHA, VA Loan
Financing Conventional
Special Listing Condition Aerial Photo, Survey Available
Read Less

©2024 North Texas Real Estate Information Systems.
Bought with Laura Bumgarner • Ebby Halliday, REALTORS
GET MORE INFORMATION




