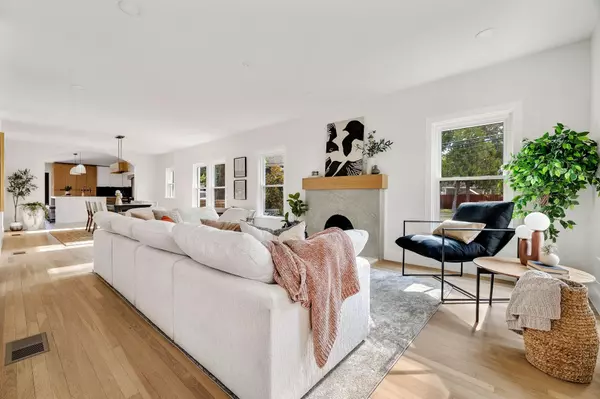For more information regarding the value of a property, please contact us for a free consultation.
5900 Vickery Boulevard Dallas, TX 75206
Want to know what your home might be worth? Contact us for a FREE valuation!

Our team is ready to help you sell your home for the highest possible price ASAP
Key Details
Property Type Single Family Home
Sub Type Single Family Residence
Listing Status Sold
Purchase Type For Sale
Square Footage 3,270 sqft
Price per Sqft $372
Subdivision Delmar Heights
MLS Listing ID 20398456
Sold Date 10/11/23
Style Traditional
Bedrooms 5
Full Baths 5
Half Baths 1
HOA Y/N None
Year Built 1935
Annual Tax Amount $15,207
Lot Size 6,969 Sqft
Acres 0.16
Lot Dimensions 50x140
Property Description
Located In the vibrant neighborhood of M-Streets, you'll find this Art Deco meets Luxury Contemporary. This exquisite updated remodel has been beautifully renovated and restored to create a modern, open concept layout with designer details. The kitchen is perfect for entertaining featuring natural white oak cabinets, a stunning porcelain waterfall island and matte black appliances. High Ceilings throughout. The Ground Floor primary suite is a sanctuary boasting a spa-like bathroom, dedicated laundry and huge walk-in closet. Upstairs, you'll find 3 bedrooms with 3 full baths, an additional laundry, a game room (or family rm) and balcony. The 1st floor fifth bedroom with bath is a perfect mother in law suite. Outside, you'll discover a patio area and serene, low-maintenance turfed retreat to relax and unwind. Home includes paid for and installed solar panel system and an electric car charger in the garage. Thank You for looking!
Location
State TX
County Dallas
Direction GPS. From 75, Take Mockingbird East. Turn right on Greenville Avenue then left on Vickery, just past Terilli's Restaurant. House is down the street at the Corner of Delmar and Vickery.
Rooms
Dining Room 2
Interior
Interior Features Built-in Features, Chandelier, Decorative Lighting, Eat-in Kitchen, High Speed Internet Available, Kitchen Island, Natural Woodwork, Open Floorplan, Walk-In Closet(s), In-Law Suite Floorplan
Heating Central, Electric, ENERGY STAR Qualified Equipment
Cooling Ceiling Fan(s), Central Air, Electric, ENERGY STAR Qualified Equipment
Flooring Ceramic Tile, Hardwood
Fireplaces Number 2
Fireplaces Type Gas, Living Room, Recreation Room
Equipment List Available
Appliance Built-in Gas Range, Dishwasher, Disposal, Gas Cooktop, Ice Maker, Microwave, Refrigerator, Vented Exhaust Fan
Heat Source Central, Electric, ENERGY STAR Qualified Equipment
Laundry Electric Dryer Hookup, Full Size W/D Area, Stacked W/D Area
Exterior
Exterior Feature Balcony, Courtyard, Covered Patio/Porch, Lighting, Private Yard
Garage Spaces 2.0
Fence Fenced, Gate, Wood
Utilities Available All Weather Road, Cable Available, City Sewer, Concrete, Curbs, Individual Gas Meter, Individual Water Meter
Roof Type Shingle
Total Parking Spaces 2
Garage Yes
Building
Lot Description Corner Lot, Landscaped, Many Trees, Sprinkler System, Subdivision
Story Two
Foundation Pillar/Post/Pier, Slab
Level or Stories Two
Structure Type Brick,Concrete,Wood,Other
Schools
Elementary Schools Lipscomb
Middle Schools Long
High Schools Woodrow Wilson
School District Dallas Isd
Others
Restrictions None
Acceptable Financing Cash, Contact Agent, Contract, Conventional, FHA
Listing Terms Cash, Contact Agent, Contract, Conventional, FHA
Financing Conventional
Read Less

©2024 North Texas Real Estate Information Systems.
Bought with Lisa Britt • Local Realty Agency
GET MORE INFORMATION




