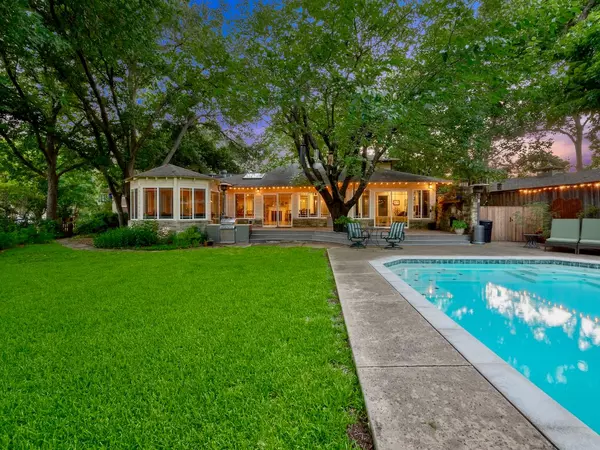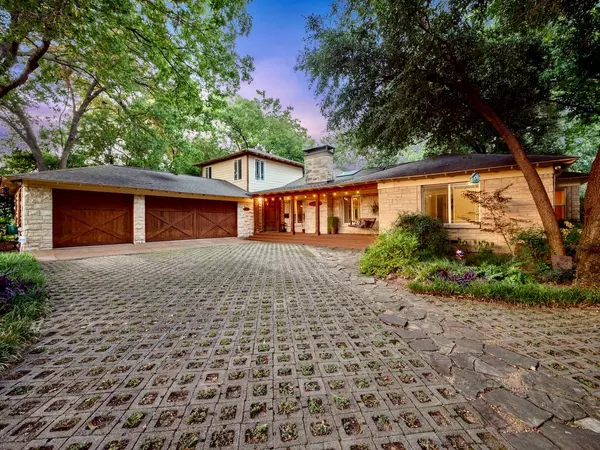For more information regarding the value of a property, please contact us for a free consultation.
1500 Bella Vista Drive Dallas, TX 75218
Want to know what your home might be worth? Contact us for a FREE valuation!

Our team is ready to help you sell your home for the highest possible price ASAP
Key Details
Property Type Single Family Home
Sub Type Single Family Residence
Listing Status Sold
Purchase Type For Sale
Square Footage 2,887 sqft
Price per Sqft $483
Subdivision Casa Linda Estates
MLS Listing ID 20386115
Sold Date 10/13/23
Bedrooms 5
Full Baths 4
HOA Fees $4/ann
HOA Y/N Voluntary
Year Built 1951
Annual Tax Amount $16,752
Lot Size 0.716 Acres
Acres 0.7159
Property Description
Extraordinary Casa Linda Estate on a .71 acre enchanting private nature preserve. This exceptional one of a kind property features 5 bedroom, 4 bath, 3 car garage, 2 living & 2 dining areas, study, & a charming rotunda garden rom that opens out to a large patio with a stone fireplace. The backyard is a garden & bird lovers dream with 12 oak trees, lush landscape, spacious lawn, large lap pool, quaint bridges, trails, fountain, pond & butterfly colony! The home was exquisitely remodeled with an open floor plan, walls of Pella windows & glass doors, stunning skylights, oak wood floors throughout, modern kitchen with wood cabinets, granite counters including a wrap around bar counter with accent lighting. Master bedroom is a showstopper with glass doors that open out to the patio & pool. 3 guest bedrooms with 2 full guest baths in the front of the home. A fabulous 5th bedroom is located upstairs with tree top views, full bath, & walk in closet. 1st level laundry room with storage
Location
State TX
County Dallas
Direction !st level laundry room with full size washer & dryer. Gas line behind electric range. Walk in closets. Extra parking on drive. Walking distance to Casa Linda shopping & White Rock Lake.Near award wining private schools.Go south on Buckner past Garland Rd. turn right on Hermosa. Left on Bella Vista .
Rooms
Dining Room 2
Interior
Interior Features Built-in Features, Built-in Wine Cooler, Cable TV Available, Decorative Lighting, Eat-in Kitchen, Granite Counters, High Speed Internet Available, Natural Woodwork, Open Floorplan, Paneling, Pantry, Walk-In Closet(s)
Heating Central, Natural Gas
Cooling Ceiling Fan(s), Central Air, Multi Units, Zoned
Flooring Wood
Fireplaces Number 2
Fireplaces Type Gas Starter, Wood Burning
Appliance Dishwasher, Disposal, Dryer, Electric Oven, Electric Range, Gas Water Heater, Microwave, Refrigerator, Vented Exhaust Fan, Washer
Heat Source Central, Natural Gas
Laundry Utility Room, Laundry Chute, Full Size W/D Area
Exterior
Exterior Feature Attached Grill, Garden(s), Gas Grill, Lighting, Outdoor Grill, Private Yard, Storage
Garage Spaces 3.0
Fence Back Yard, Fenced, Gate, Wood
Pool In Ground
Utilities Available Alley, Cable Available, City Sewer, City Water, Concrete, Electricity Connected, Individual Gas Meter, Individual Water Meter, Sidewalk
Roof Type Composition
Total Parking Spaces 3
Garage Yes
Private Pool 1
Building
Lot Description Acreage, Corner Lot, Landscaped, Lrg. Backyard Grass, Many Trees, Oak, Sprinkler System, Tank/ Pond
Story One and One Half
Foundation Pillar/Post/Pier
Level or Stories One and One Half
Structure Type Brick,Fiber Cement,Rock/Stone
Schools
Elementary Schools Sanger
Middle Schools Gaston
High Schools Adams
School District Dallas Isd
Others
Restrictions Deed,Easement(s)
Ownership Private
Financing Conventional
Read Less

©2024 North Texas Real Estate Information Systems.
Bought with Philip Hobson • Berkshire HathawayHS PenFed TX
GET MORE INFORMATION




