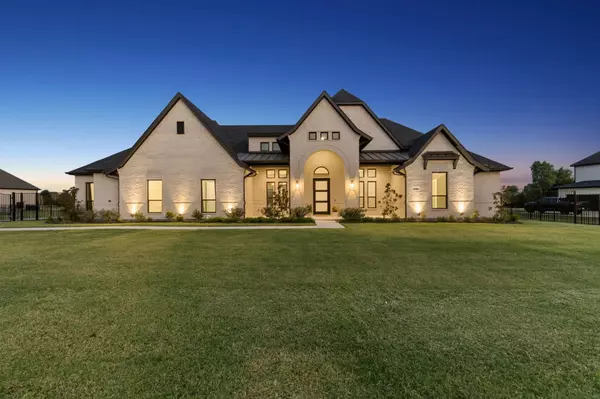For more information regarding the value of a property, please contact us for a free consultation.
226 Madison Court Sunnyvale, TX 75182
Want to know what your home might be worth? Contact us for a FREE valuation!

Our team is ready to help you sell your home for the highest possible price ASAP
Key Details
Property Type Single Family Home
Sub Type Single Family Residence
Listing Status Sold
Purchase Type For Sale
Square Footage 4,642 sqft
Price per Sqft $278
Subdivision Stoney Crk Ph 5B Sec 3
MLS Listing ID 20417461
Sold Date 10/05/23
Bedrooms 5
Full Baths 5
HOA Fees $79/ann
HOA Y/N Mandatory
Year Built 2021
Annual Tax Amount $18,156
Lot Size 1.000 Acres
Acres 1.0
Property Description
Welcome to your dream home where modern meets luxury! This exquisite custom built Paul Taylor home sits on an acre lot in the heart of Sunnyvale. Be prepared to walk thru the front door and immediately you are drawn to a grandeur room with cathedral ceilings, wood beams and tons of natural light. This impressive single story home boasts 5 bedrooms, 5 full baths, 2 offices with wet bar and ice maker, 4 car garage and a sparkling pool built in 2022. The gourmet kitchen offers a waterfall island, 2 dishwashers, Jenn Air built in fridge and pot filler faucet.
Other features include electric gate, 2 door entry from garage and private entry from side of house. Sunnyvale offers exemplary schools and small town feel. Don't miss the opportunity to call this home, schedule your showing today!
Location
State TX
County Dallas
Community Club House, Community Dock, Community Pool, Fishing, Jogging Path/Bike Path, Playground
Direction Hwy 80 east -Exit Collins-left on Collins- Rt on Tripp Rd at the roundabout - Lt on Shelby - Rt on Claire Ct. - Lt on Madison Ct. Hwy 80 west - Exit Collins - Rt on Collins - Rt on Tripp Rd at the roundabout - Lt on Shelby - Rt on Claire Ct. - Lt on Madison Ct.
Rooms
Dining Room 2
Interior
Interior Features Built-in Features, Cable TV Available, Cathedral Ceiling(s), Decorative Lighting, Double Vanity, High Speed Internet Available, Kitchen Island, Open Floorplan, Pantry, Wet Bar
Heating Central, Electric
Cooling Central Air, Electric, ENERGY STAR Qualified Equipment
Flooring Carpet, Wood
Fireplaces Number 2
Fireplaces Type Fire Pit, Gas Logs, Living Room, Outside
Appliance Built-in Refrigerator, Dishwasher, Disposal, Electric Cooktop, Ice Maker, Microwave, Double Oven, Plumbed For Gas in Kitchen
Heat Source Central, Electric
Laundry Electric Dryer Hookup, Utility Room, Washer Hookup
Exterior
Exterior Feature Covered Patio/Porch, Fire Pit, Rain Gutters, Private Entrance
Garage Spaces 4.0
Fence Other
Pool In Ground, Water Feature
Community Features Club House, Community Dock, Community Pool, Fishing, Jogging Path/Bike Path, Playground
Utilities Available Cable Available, City Sewer, City Water, Concrete, Electricity Available, Electricity Connected, Individual Gas Meter, Individual Water Meter, Natural Gas Available
Roof Type Shingle
Garage Yes
Private Pool 1
Building
Lot Description Landscaped, Sprinkler System, Subdivision
Story One
Foundation Slab
Level or Stories One
Structure Type Brick
Schools
Elementary Schools Sunnyvale
Middle Schools Sunnyvale
High Schools Sunnyvale
School District Sunnyvale Isd
Others
Restrictions No Restrictions
Ownership Guy and Madison De La Cruz
Financing Conventional
Special Listing Condition Aerial Photo, Survey Available
Read Less

©2024 North Texas Real Estate Information Systems.
Bought with Reese Kiselak • MTX Realty, LLC
GET MORE INFORMATION




