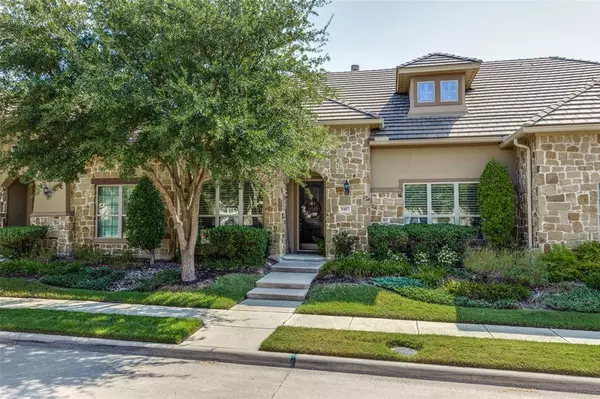For more information regarding the value of a property, please contact us for a free consultation.
5417 Rowlett Creek Way Mckinney, TX 75070
Want to know what your home might be worth? Contact us for a FREE valuation!

Our team is ready to help you sell your home for the highest possible price ASAP
Key Details
Property Type Townhouse
Sub Type Townhouse
Listing Status Sold
Purchase Type For Sale
Square Footage 1,736 sqft
Price per Sqft $250
Subdivision Settlement At Craig Ranch The
MLS Listing ID 20420410
Sold Date 10/02/23
Style Traditional
Bedrooms 2
Full Baths 2
HOA Fees $370/mo
HOA Y/N Mandatory
Year Built 2012
Annual Tax Amount $7,114
Lot Size 3,833 Sqft
Acres 0.088
Lot Dimensions 35' x 110'
Property Description
Rare exceptional single-story townhome perfect for a lock-and-leave lifestyle in a coveted location only two blocks from the TPC golf course, home of the prestigious Byron Nelson tournament. Meticulously maintained by its original owner, this home exudes timeless appeal and is in immaculate condition. Boasting a wrought iron fenced backyard, the residence offers both security and privacy. Step onto the extended covered patio and indulge in outdoor relaxation. The layout includes a dedicated office-study enhanced by double doors, catering to your professional or creative needs. Throughout the home, elevated ceilings create an airy ambiance, while every window and the back door feature plantation shutters that complement the aesthetic. The kitchen and both bathrooms have granite countertops. Enjoy the perks of hassle-free living, as the HOA takes care of exterior maintenance, including lawn care. Embrace a unique opportunity to own a gem that harmonizes convenience and sophistication.
Location
State TX
County Collin
Community Club House, Park, Sidewalks
Direction From HWY 121 exit Alma Drive and go North; left (West) on Kickapoo, and right (North)on Rowlett Creek Way to 5417
Rooms
Dining Room 1
Interior
Interior Features Cable TV Available, Cathedral Ceiling(s), Chandelier, Granite Counters, High Speed Internet Available, Open Floorplan, Pantry, Vaulted Ceiling(s)
Heating Central, Natural Gas
Cooling Central Air, Electric
Flooring Carpet, Ceramic Tile
Fireplaces Number 1
Fireplaces Type Gas Starter, Great Room
Appliance Dishwasher, Disposal, Electric Oven, Gas Cooktop, Gas Water Heater, Microwave
Heat Source Central, Natural Gas
Laundry Electric Dryer Hookup, In Hall, Washer Hookup
Exterior
Garage Spaces 2.0
Community Features Club House, Park, Sidewalks
Utilities Available Cable Available, City Sewer, City Water, Underground Utilities
Roof Type Concrete
Total Parking Spaces 2
Garage Yes
Building
Story One
Foundation Slab
Level or Stories One
Structure Type Rock/Stone,Stucco
Schools
Elementary Schools Comstock
Middle Schools Scoggins
High Schools Emerson
School District Frisco Isd
Others
Ownership Sonya Kay Basham
Acceptable Financing Cash, Conventional, FHA, VA Loan
Listing Terms Cash, Conventional, FHA, VA Loan
Financing Cash
Read Less

©2025 North Texas Real Estate Information Systems.
Bought with Adam Bouaazzi • Ebby Halliday, REALTORS
GET MORE INFORMATION




