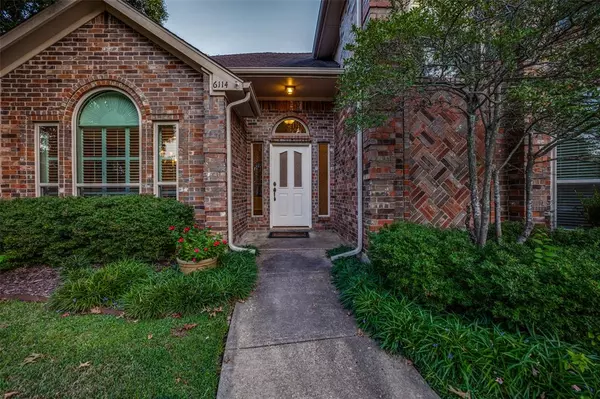For more information regarding the value of a property, please contact us for a free consultation.
6114 Hawkeye Road Rowlett, TX 75089
Want to know what your home might be worth? Contact us for a FREE valuation!

Our team is ready to help you sell your home for the highest possible price ASAP
Key Details
Property Type Single Family Home
Sub Type Single Family Residence
Listing Status Sold
Purchase Type For Sale
Square Footage 2,305 sqft
Price per Sqft $173
Subdivision Springfield Sec 04
MLS Listing ID 20423671
Sold Date 09/29/23
Style Traditional
Bedrooms 4
Full Baths 2
Half Baths 1
HOA Y/N None
Year Built 1992
Annual Tax Amount $7,889
Lot Size 8,755 Sqft
Acres 0.201
Property Description
Beautiful and spacious one owner Highland Home on corner lot with a backyard you won't want to leave! Fresh, neutral paint throughout entire house & LVP, new carpet Sept '23. Primary suite downstairs w-updated, ensuite bath & custom closet. Kitchen is highlighted w-hand-made tile counters & backsplash. Gas slide in range May '23, ZLINE range hood '22. 2nd pantry. Vaulted ceiling, wall of windows in the living rm brings nature inside giving a very open feeling. Dining room offers a beautiful built-in buffet cabinet. Upstairs versatile loft area & 3 good-sized bedrooms all w-walk-in closets. Laundry has extensive built-in storage. All vinyl windows, exterior siding '18. The backyard is truly an oasis w-shade trees & lush landscaping including many beautiful perennials. An expansive deck lends plenty of space for family & guests to enjoy the peace & tranquility of this very private retreat. Extra long, alley driveway. Great location near Lake Ray Hubbard, easy access to GBT, 75, 30, 365.
Location
State TX
County Dallas
Direction GPS
Rooms
Dining Room 2
Interior
Interior Features Cable TV Available, Cedar Closet(s), Decorative Lighting, High Speed Internet Available, Loft, Tile Counters, Vaulted Ceiling(s), Walk-In Closet(s)
Heating Central, Natural Gas
Cooling Ceiling Fan(s), Central Air, Electric, Roof Turbine(s), Zoned
Flooring Carpet, Ceramic Tile, Luxury Vinyl Plank
Fireplaces Number 1
Fireplaces Type Gas Starter, Living Room
Appliance Dishwasher, Disposal, Gas Range, Gas Water Heater
Heat Source Central, Natural Gas
Laundry Electric Dryer Hookup, Utility Room, Full Size W/D Area, Washer Hookup
Exterior
Exterior Feature Rain Gutters, Lighting, Private Yard
Garage Spaces 2.0
Fence Back Yard, Wood
Utilities Available Alley, Cable Available, City Sewer, City Water, Community Mailbox, Curbs, Individual Gas Meter, Individual Water Meter, Natural Gas Available, Sidewalk, Underground Utilities
Roof Type Composition
Total Parking Spaces 2
Garage Yes
Building
Lot Description Corner Lot, Interior Lot, Landscaped, Lrg. Backyard Grass, Many Trees, Sprinkler System
Story Two
Foundation Slab
Level or Stories Two
Structure Type Brick,Vinyl Siding
Schools
Elementary Schools Choice Of School
Middle Schools Choice Of School
High Schools Choice Of School
School District Garland Isd
Others
Ownership William J, Diane Elaine Antheunisse
Acceptable Financing Cash, Conventional, FHA, VA Loan
Listing Terms Cash, Conventional, FHA, VA Loan
Financing Conventional
Read Less

©2024 North Texas Real Estate Information Systems.
Bought with Connie Segovia • Monument Realty
GET MORE INFORMATION




