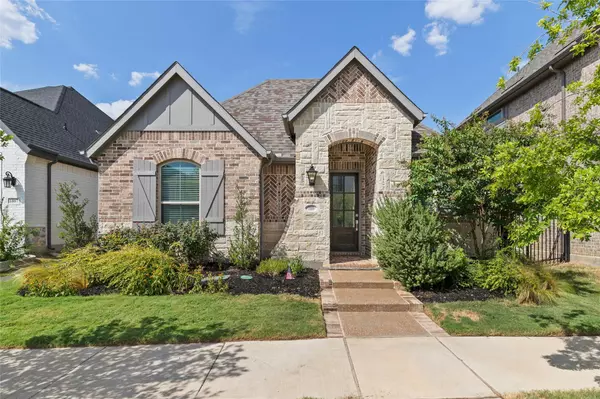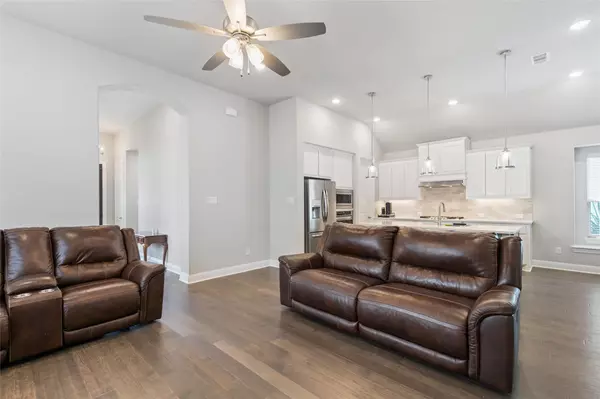For more information regarding the value of a property, please contact us for a free consultation.
1809 Clouded Wren Drive Arlington, TX 76005
Want to know what your home might be worth? Contact us for a FREE valuation!

Our team is ready to help you sell your home for the highest possible price ASAP
Key Details
Property Type Single Family Home
Sub Type Single Family Residence
Listing Status Sold
Purchase Type For Sale
Square Footage 1,870 sqft
Price per Sqft $260
Subdivision Viridian
MLS Listing ID 20389443
Sold Date 09/21/23
Bedrooms 3
Full Baths 2
HOA Fees $93/qua
HOA Y/N Mandatory
Year Built 2020
Annual Tax Amount $9,539
Lot Size 4,965 Sqft
Acres 0.114
Property Description
Energy efficient 3 bedroom, 2 bath Viridian home ready for you to make your own! You'll appreciate the soaring ceiling, large windows, and neutral colors throughout. The spacious living room features an elegant fireplace and opens to kitchen, perfect for hosting guests! The modern kitchen is filled with designer touches, built-in stainless steel appliances, an island with seating, sleek countertops, crisp white cabinetry, and pantry. This split bedroom floorplan offers a serene primary bedroom with an ensuite bath that boasts a separate shower, soaking tub, dual sinks, and walk-in closet. Don't miss the comfortable home office just beyond the double doors that can also be used a formal dining room or cozy den. Private backyard with covered patio. Wonderful location just one block from small park and 3 blocks from main parks and trails! Many shopping, dining, and entertainment options nearby. 3D Tour is available online!
Location
State TX
County Tarrant
Community Boat Ramp, Campground, Club House, Community Dock, Community Pool, Fishing, Fitness Center, Gated, Guarded Entrance, Jogging Path/Bike Path, Lake, Park, Perimeter Fencing, Playground, Pool
Direction Follow TX-360 N to Trinity Blvd in Fort Worth. Take the Trinity Blvd exit from TX-360 N Continue on Trinity Blvd. Take Tarrant Main St, Beaver Creek Dr and Cypress Thorn Dr to Clouded Wren Dr
Rooms
Dining Room 1
Interior
Interior Features Eat-in Kitchen, Flat Screen Wiring, High Speed Internet Available, Open Floorplan, Wired for Data
Heating Electric, Fireplace(s), Natural Gas
Cooling Ceiling Fan(s), Central Air, Electric
Flooring Carpet, Hardwood, Tile
Fireplaces Number 1
Fireplaces Type Electric, Gas Logs
Appliance Dishwasher, Disposal, Electric Oven, Electric Water Heater, Gas Cooktop, Microwave, Plumbed For Gas in Kitchen, Vented Exhaust Fan
Heat Source Electric, Fireplace(s), Natural Gas
Laundry Electric Dryer Hookup, Utility Room, Full Size W/D Area, Washer Hookup
Exterior
Exterior Feature Rain Gutters
Garage Spaces 2.0
Fence Back Yard, Wood
Community Features Boat Ramp, Campground, Club House, Community Dock, Community Pool, Fishing, Fitness Center, Gated, Guarded Entrance, Jogging Path/Bike Path, Lake, Park, Perimeter Fencing, Playground, Pool
Utilities Available City Sewer, City Water, Community Mailbox, Electricity Available, Individual Gas Meter, Natural Gas Available
Roof Type Shingle
Garage Yes
Building
Lot Description Landscaped, Sprinkler System
Story One
Foundation Slab
Level or Stories One
Structure Type Brick,Rock/Stone
Schools
Elementary Schools Viridian
High Schools Trinity
School District Hurst-Euless-Bedford Isd
Others
Restrictions No Livestock
Ownership On File
Acceptable Financing Cash, Conventional, FHA, VA Loan
Listing Terms Cash, Conventional, FHA, VA Loan
Financing Conventional
Read Less

©2024 North Texas Real Estate Information Systems.
Bought with Surya Thapa • Vastu Realty Inc.
GET MORE INFORMATION




