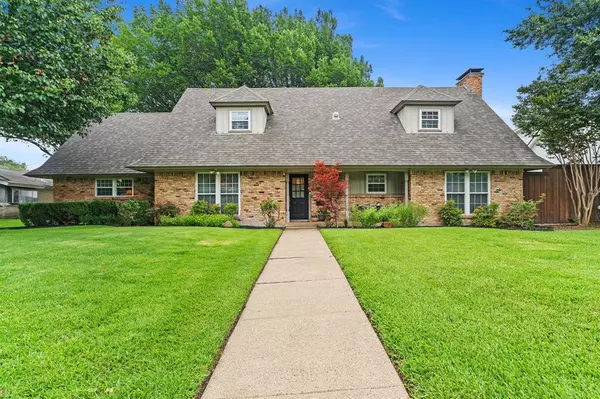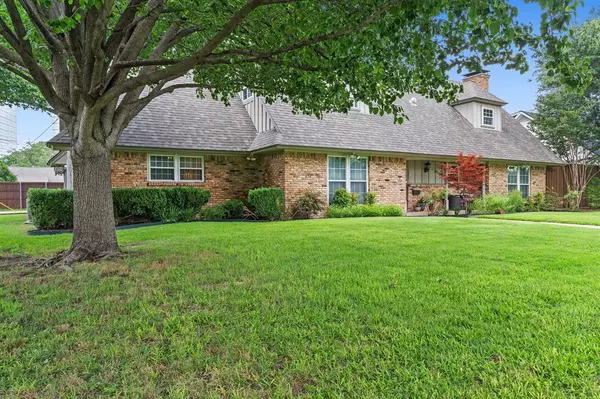For more information regarding the value of a property, please contact us for a free consultation.
5045 Forest Bend Road Dallas, TX 75244
Want to know what your home might be worth? Contact us for a FREE valuation!

Our team is ready to help you sell your home for the highest possible price ASAP
Key Details
Property Type Single Family Home
Sub Type Single Family Residence
Listing Status Sold
Purchase Type For Sale
Square Footage 3,008 sqft
Price per Sqft $255
Subdivision Inwood North Estates
MLS Listing ID 20360335
Sold Date 09/15/23
Style Traditional
Bedrooms 4
Full Baths 3
Half Baths 1
HOA Y/N None
Year Built 1964
Annual Tax Amount $14,314
Lot Size 0.275 Acres
Acres 0.275
Lot Dimensions 90 x 125
Property Description
Pristine and well-maintained 2-story home with many updates and beautiful pool and backyard in a great N Dallas neighborhood. Features include 4 bedrooms (including downstairs in-law or nanny suite) - 3 downstairs living rooms - upstairs entertainment multi-purpose room - upstairs primary bedroom with updated bathroom – extra-large shower – storage cabinets – large tub – large walk-in closet - kitchen updates with granite countertops – new oven and cooktop range and microwave – Bosch dishwasher - oversized laundry and mud room with sink. 2-car garage plus driveway and parking pad. Windows replaced. Fence replaced and pool beautifully refurbished with new pool pump. Roof 2021. Great location within a block of St. Rita Elementary and Jesuit High School near LBJ-635, Dallas North Tollway, the Galleria, the shops and restaurants of Preston Forest and Preston Royal, short drive down the Tollway to Downtown and the Arts District, and good commute to DFW Airport and Love Field.
Location
State TX
County Dallas
Direction Turn west onto Harvest Hill from Inwood - - turn right onto Forest Bend - second house on the right.
Rooms
Dining Room 2
Interior
Interior Features Cable TV Available, Chandelier, Eat-in Kitchen, Flat Screen Wiring, Granite Counters, High Speed Internet Available, Pantry, Walk-In Closet(s), In-Law Suite Floorplan
Heating Natural Gas
Cooling Central Air, Electric
Flooring Carpet, Ceramic Tile, Wood
Fireplaces Number 1
Fireplaces Type Wood Burning
Appliance Dishwasher, Disposal, Electric Range, Gas Water Heater, Microwave
Heat Source Natural Gas
Laundry Electric Dryer Hookup, Utility Room, Full Size W/D Area, Washer Hookup
Exterior
Exterior Feature Rain Gutters
Garage Spaces 2.0
Fence Wood
Pool Fenced, In Ground, Pool Sweep
Utilities Available Alley, Cable Available, City Sewer, City Water, Concrete, Curbs, Individual Gas Meter, Natural Gas Available, Overhead Utilities
Roof Type Composition
Total Parking Spaces 2
Garage Yes
Private Pool 1
Building
Lot Description Interior Lot, Landscaped, Lrg. Backyard Grass, Sprinkler System
Story Two
Foundation Slab
Level or Stories Two
Structure Type Brick
Schools
Elementary Schools Nathan Adams
Middle Schools Walker
High Schools White
School District Dallas Isd
Others
Ownership See Agent
Acceptable Financing Cash, Conventional
Listing Terms Cash, Conventional
Financing Conventional
Special Listing Condition Survey Available
Read Less

©2024 North Texas Real Estate Information Systems.
Bought with Alessandro Cola • Bray Real Estate Group
GET MORE INFORMATION




