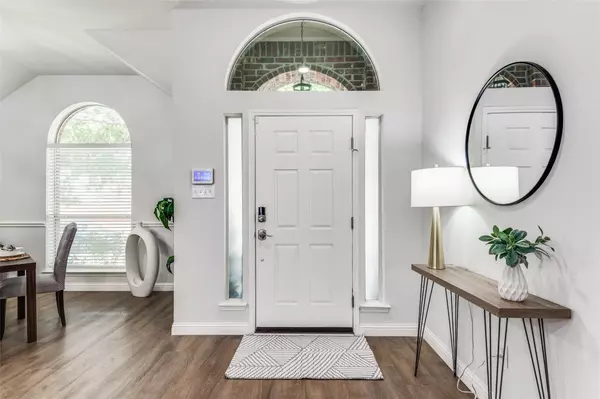For more information regarding the value of a property, please contact us for a free consultation.
6513 Maple Drive The Colony, TX 75056
Want to know what your home might be worth? Contact us for a FREE valuation!

Our team is ready to help you sell your home for the highest possible price ASAP
Key Details
Property Type Single Family Home
Sub Type Single Family Residence
Listing Status Sold
Purchase Type For Sale
Square Footage 1,778 sqft
Price per Sqft $267
Subdivision Stewart Peninsula The Heights
MLS Listing ID 20403169
Sold Date 09/13/23
Style Traditional
Bedrooms 3
Full Baths 2
HOA Fees $23
HOA Y/N Mandatory
Year Built 2001
Annual Tax Amount $7,229
Lot Size 6,446 Sqft
Acres 0.148
Property Description
Welcome to this charming home located just a stone's throw away from Lake Lewisville! This beautifully updated property boasts three spacious bedrooms and two modern baths, making it a perfect oasis for comfortable living. The interior has been thoughtfully designed with an open floor plan, creating a seamless flow between the living spaces. Whether you're relaxing in the cozy living room or preparing a delicious meal in the stylish kitchen, the airy layout enhances the overall sense of space and connectivity. With its prime location near the lake, golf course and trails, this home offers not only a peaceful retreat but also the opportunity to indulge in outdoor activities and stunning views. Don't miss the chance to make this wonderfully updated property your own!
Location
State TX
County Denton
Direction Use GPS
Rooms
Dining Room 1
Interior
Interior Features Built-in Features, Built-in Wine Cooler, Chandelier, Decorative Lighting, Double Vanity, Flat Screen Wiring, High Speed Internet Available, Kitchen Island, Open Floorplan, Walk-In Closet(s)
Heating ENERGY STAR Qualified Equipment, Natural Gas
Cooling Ceiling Fan(s), Central Air, Electric
Fireplaces Number 1
Fireplaces Type Gas Starter, Wood Burning
Appliance Built-in Gas Range, Dishwasher, Disposal, Gas Range, Microwave, Plumbed For Gas in Kitchen, Vented Exhaust Fan
Heat Source ENERGY STAR Qualified Equipment, Natural Gas
Laundry Electric Dryer Hookup, Utility Room, Full Size W/D Area, Washer Hookup
Exterior
Exterior Feature Rain Gutters
Garage Spaces 2.0
Fence Wood
Utilities Available Alley, Cable Available, City Sewer, City Water, Community Mailbox, Concrete, Curbs, Individual Gas Meter, Individual Water Meter
Roof Type Composition
Garage Yes
Building
Lot Description Interior Lot, Landscaped, Sprinkler System
Story One
Foundation Slab
Level or Stories One
Structure Type Brick,Siding
Schools
Elementary Schools Ethridge
Middle Schools Lakeview
High Schools The Colony
School District Lewisville Isd
Others
Restrictions Development
Ownership See Tax Records
Acceptable Financing Cash, Conventional, FHA, VA Loan
Listing Terms Cash, Conventional, FHA, VA Loan
Financing Conventional
Special Listing Condition Survey Available
Read Less

©2025 North Texas Real Estate Information Systems.
Bought with Nancy Bamberger • Ebby Halliday, REALTORS
GET MORE INFORMATION




