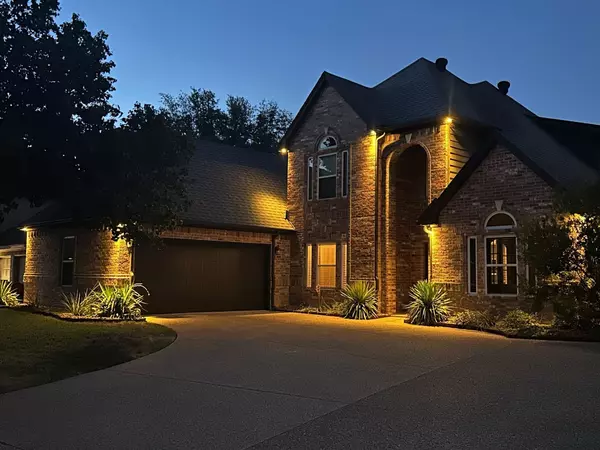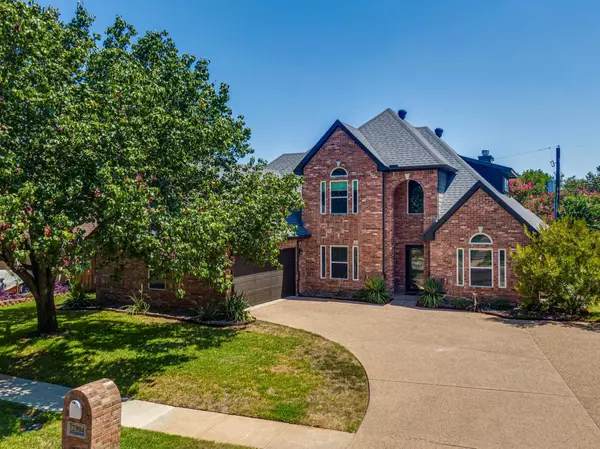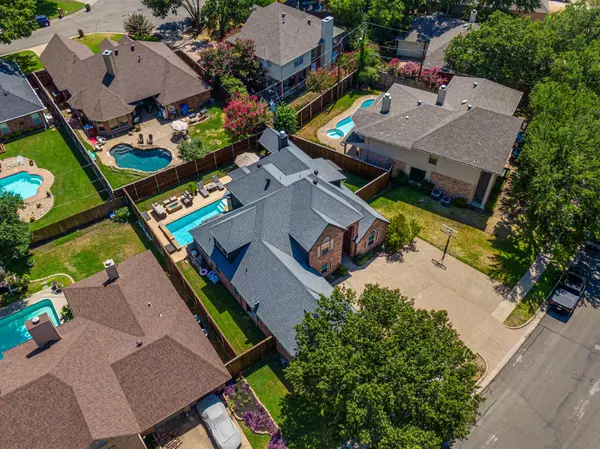For more information regarding the value of a property, please contact us for a free consultation.
2904 Redstone Drive Arlington, TX 76001
Want to know what your home might be worth? Contact us for a FREE valuation!

Our team is ready to help you sell your home for the highest possible price ASAP
Key Details
Property Type Single Family Home
Sub Type Single Family Residence
Listing Status Sold
Purchase Type For Sale
Square Footage 3,028 sqft
Price per Sqft $173
Subdivision Woodbine Add
MLS Listing ID 20402446
Sold Date 09/08/23
Style Traditional
Bedrooms 4
Full Baths 2
Half Baths 1
HOA Y/N None
Year Built 2000
Annual Tax Amount $9,877
Lot Size 7,884 Sqft
Acres 0.181
Property Description
Welcome to your dream home! This impeccable designed and meticulously maintained masterpiece is now available for you to call your own! Nestled in a tranquil and highly sought after neighborhood, this residence offers the perfect blend of luxurious living and functional design. The gourmet kitchen is a chefs delight featuring top of the line stainless steel appliances, granite counter tops and ample counter space. Whether you're hosting a formal dinner party or a casual family meal, this kitchen is the heart of the home. The outdoor living area is an entertainers paradise. The expansive patio provides space for al fresco dining, while the landscaped backyard offers a serene setting for relaxation. Imagine hosting summer BBQ's or simply unwinding after a long day in the pool while taking in the picturesque surrounding. You will enjoy easy access to parks, schools, shopping and dining. Communting is a breeze with easy highway access. Don't miss out on your chance to own this gem!
Location
State TX
County Tarrant
Community Sidewalks
Direction From 287 South, left on Sublet and head East. Right on Calendar, Left on Redstone Cir. SOP
Rooms
Dining Room 1
Interior
Interior Features Cable TV Available, Decorative Lighting, Eat-in Kitchen, Granite Counters, High Speed Internet Available, Kitchen Island, Loft, Open Floorplan, Pantry, Smart Home System, Vaulted Ceiling(s), Walk-In Closet(s)
Heating Central, Electric, Fireplace(s)
Cooling Central Air, Electric
Flooring Carpet, Ceramic Tile, Laminate
Fireplaces Number 1
Fireplaces Type Living Room, Wood Burning
Appliance Built-in Refrigerator, Electric Cooktop, Microwave, Double Oven, Refrigerator
Heat Source Central, Electric, Fireplace(s)
Laundry Electric Dryer Hookup, Utility Room, Full Size W/D Area
Exterior
Exterior Feature Gas Grill
Garage Spaces 2.0
Fence Privacy, Wood
Pool Gunite, Heated, In Ground, Pump, Waterfall
Community Features Sidewalks
Utilities Available Asphalt, City Sewer, City Water, Curbs, Electricity Connected
Roof Type Asphalt
Garage Yes
Private Pool 1
Building
Lot Description Sprinkler System, Subdivision
Story Two
Foundation Slab
Level or Stories Two
Structure Type Brick,Siding
Schools
Elementary Schools Wood
High Schools Martin
School District Arlington Isd
Others
Ownership see CAD
Acceptable Financing Cash, Conventional, FHA, VA Loan
Listing Terms Cash, Conventional, FHA, VA Loan
Financing Conventional
Special Listing Condition Aerial Photo
Read Less

©2024 North Texas Real Estate Information Systems.
Bought with Sarah Lyons • CENTURY 21 Judge Fite Co.
GET MORE INFORMATION




