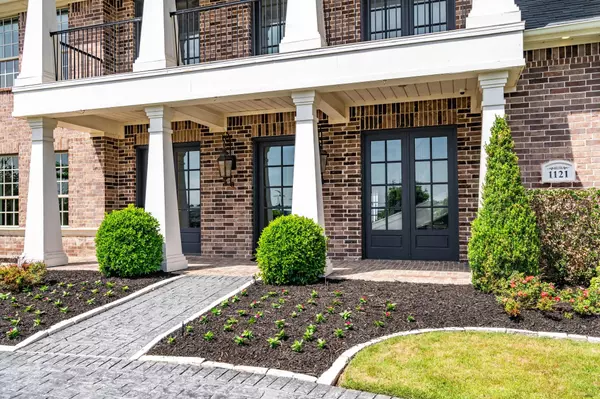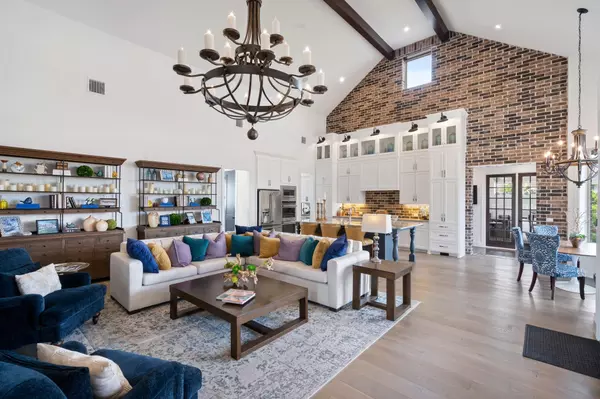For more information regarding the value of a property, please contact us for a free consultation.
1121 Viridian Park Lane Arlington, TX 76005
Want to know what your home might be worth? Contact us for a FREE valuation!

Our team is ready to help you sell your home for the highest possible price ASAP
Key Details
Property Type Single Family Home
Sub Type Single Family Residence
Listing Status Sold
Purchase Type For Sale
Square Footage 4,077 sqft
Price per Sqft $441
Subdivision Viridian Add
MLS Listing ID 20313826
Sold Date 09/06/23
Bedrooms 3
Full Baths 3
Half Baths 1
HOA Fees $93/qua
HOA Y/N Mandatory
Year Built 2016
Annual Tax Amount $30,994
Lot Size 0.371 Acres
Acres 0.371
Property Description
Welcome to this fully furnished 3 bedroom, 3.5 bathroom home in the desirable Viridian neighborhood located in Arlington, TX. Greeted by a beautiful circular driveway that has plenty of space for guests to park. This home was built in 2016 and used as the model home to showcase. It has been kept in tip-top shape and has an elegant staircase situated next to the formal living room with a double-sided fireplace. Upstairs you will find the two bedrooms, kids retreat, and balcony with stunning Viridian lake views. Open-floor plan with abundant lighting and plenty of space to relax and entertain. Kitchen is fully equipped with ample storage space and stainless steel appliances. The primary suite includes vaulted ceilings, luxurious ensuite bathroom, easy access to the patio, pool and guest quarters. Furniture is included in price but negotiable.
Location
State TX
County Tarrant
Direction From I30, take Collins exit and head north, turn right on Viridian Park, the home is on the left.
Rooms
Dining Room 2
Interior
Interior Features Built-in Features, Cable TV Available, Chandelier, Decorative Lighting, Eat-in Kitchen, Kitchen Island, Open Floorplan, Pantry, Vaulted Ceiling(s), Wet Bar
Heating Central
Cooling Central Air
Flooring Carpet, Tile, Wood
Fireplaces Number 1
Fireplaces Type Double Sided
Appliance Dishwasher, Disposal, Electric Oven, Gas Cooktop, Double Oven, Vented Exhaust Fan
Heat Source Central
Exterior
Exterior Feature Balcony, Outdoor Grill, Outdoor Kitchen
Garage Spaces 3.0
Fence Back Yard, Wood
Pool In Ground
Utilities Available City Sewer, City Water, Electricity Connected, Individual Gas Meter, Individual Water Meter
Roof Type Composition
Garage Yes
Private Pool 1
Building
Lot Description Landscaped, Sprinkler System, Subdivision, Water/Lake View
Story Two
Foundation Slab
Level or Stories Two
Structure Type Brick,Siding
Schools
Elementary Schools Viridian
High Schools Trinity
School District Hurst-Euless-Bedford Isd
Others
Ownership Windmiller Homes
Acceptable Financing Cash, Conventional, FHA, VA Loan
Listing Terms Cash, Conventional, FHA, VA Loan
Financing Conventional
Read Less

©2024 North Texas Real Estate Information Systems.
Bought with Alexus Conde • Elite4Realty, LLC
GET MORE INFORMATION




