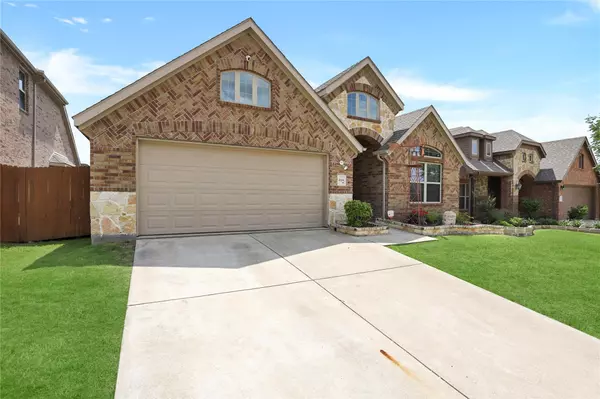For more information regarding the value of a property, please contact us for a free consultation.
4116 Legend Trail Heartland, TX 75126
Want to know what your home might be worth? Contact us for a FREE valuation!

Our team is ready to help you sell your home for the highest possible price ASAP
Key Details
Property Type Single Family Home
Sub Type Single Family Residence
Listing Status Sold
Purchase Type For Sale
Square Footage 2,120 sqft
Price per Sqft $150
Subdivision Heartland Prcl Five
MLS Listing ID 20341935
Sold Date 09/05/23
Style Traditional
Bedrooms 3
Full Baths 2
HOA Fees $20
HOA Y/N Mandatory
Year Built 2015
Annual Tax Amount $7,957
Lot Size 5,488 Sqft
Acres 0.126
Property Description
Back on the market due to buyer financing falling through. Exceptional open floorplan with a split bedroom layout. When you first enter the home you will find an office and living or dining area. Continue into the kitchen which is open to the inviting living room with cozy fireplace. The eat in kitchen with large breakfast bar features granite counter tops and a generous pantry. The unique split bedroom design is perfect for any situation. There are two bedrooms along with a living or game room and a bathroom on one side of the house and the primary bedroom is large with an ensuite bath on another side. The primary bath has a separate shower and a soaking tub along with a large walk-in closet. This home has 3 bedrooms, an office, 3 living areas that can be used as a game room or dining room and a large eat-in kitchen. The flexibility of this house is endless.
Location
State TX
County Kaufman
Community Club House, Community Pool, Jogging Path/Bike Path, Park, Pool
Direction Use GPS
Rooms
Dining Room 1
Interior
Interior Features Cable TV Available, Eat-in Kitchen, High Speed Internet Available, Open Floorplan, Pantry, Walk-In Closet(s)
Heating Central, Electric
Cooling Central Air, Electric
Flooring Carpet, Ceramic Tile
Fireplaces Number 1
Fireplaces Type Wood Burning
Appliance Dishwasher, Disposal, Electric Range, Microwave
Heat Source Central, Electric
Laundry Utility Room, Full Size W/D Area
Exterior
Exterior Feature Covered Patio/Porch
Garage Spaces 2.0
Fence Wood
Community Features Club House, Community Pool, Jogging Path/Bike Path, Park, Pool
Utilities Available Cable Available, City Sewer, City Water, Co-op Electric, Curbs, Electricity Available, Individual Water Meter, MUD Water, Phone Available, Sidewalk, Underground Utilities
Roof Type Composition
Garage Yes
Building
Lot Description Interior Lot, Landscaped
Story One
Foundation Slab
Level or Stories One
Structure Type Brick,Rock/Stone
Schools
Elementary Schools Hollis Deitz
Middle Schools Crandall
High Schools Crandall
School District Crandall Isd
Others
Restrictions Deed
Ownership Christopher and Jeri S Golden
Acceptable Financing Cash, Conventional, FHA, VA Loan
Listing Terms Cash, Conventional, FHA, VA Loan
Financing Conventional
Special Listing Condition Survey Available
Read Less

©2024 North Texas Real Estate Information Systems.
Bought with Darrin Pennartz • RE/MAX DFW Associates
GET MORE INFORMATION




