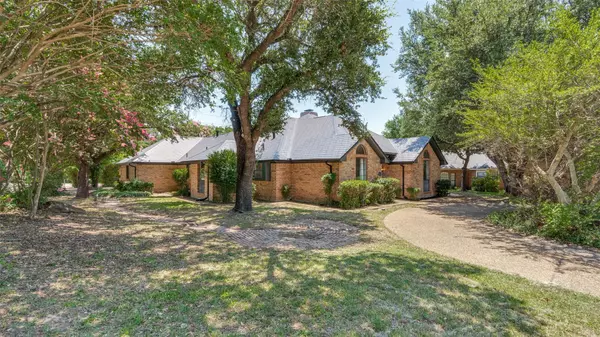For more information regarding the value of a property, please contact us for a free consultation.
1300 Mosslake Drive Desoto, TX 75115
Want to know what your home might be worth? Contact us for a FREE valuation!

Our team is ready to help you sell your home for the highest possible price ASAP
Key Details
Property Type Single Family Home
Sub Type Single Family Residence
Listing Status Sold
Purchase Type For Sale
Square Footage 2,406 sqft
Price per Sqft $155
Subdivision Windmill Hill Sec 02
MLS Listing ID 20380855
Sold Date 08/25/23
Bedrooms 3
Full Baths 2
Half Baths 1
HOA Y/N None
Year Built 1987
Annual Tax Amount $9,951
Lot Size 0.254 Acres
Acres 0.254
Property Description
Welcome to 1300 Mosslake, where beauty meets comfort and style! This stunning home boasts a circular driveway, three-car garage for all your parking needs.Step inside to discover beautiful woodlook tile floors that exude warmth and style. The vaulted ceilings create an airy ambiance, while the fireplace in the primary bedroom adds a touch of coziness and romance. Entertain with ease in the gameroom or take a refreshing dip in the inviting pool and spa. The secondary bedroom with an ensuite and walk-in closet ensures privacy for guests or loved ones. Indulge in the ultimate self-care experience in your own primary bathroom, complete with ample cabinet space and a rejuvenating jetted tub. Discover even more possibilities with a bonus room perfect for creative ventures or additional living space. Don't miss out on this exceptional opportunity to call 1300 Mosslake your dream home. Act now – it's time to make this luxurious haven yours!
Location
State TX
County Dallas
Direction Use GPS
Rooms
Dining Room 1
Interior
Interior Features Built-in Features, Cable TV Available, Decorative Lighting, Double Vanity, Granite Counters, High Speed Internet Available, Smart Home System, Vaulted Ceiling(s), Walk-In Closet(s), Wet Bar
Heating Central, Electric
Cooling Ceiling Fan(s), Electric
Flooring Carpet, Tile, Wood
Fireplaces Number 2
Fireplaces Type Gas Logs, Living Room, Master Bedroom
Appliance Dishwasher, Disposal, Convection Oven, Double Oven
Heat Source Central, Electric
Laundry Electric Dryer Hookup, Utility Room
Exterior
Exterior Feature Rain Gutters, Lighting, Private Yard
Garage Spaces 3.0
Fence Brick, Fenced, Wood
Pool Gunite, In Ground, Outdoor Pool, Private, Separate Spa/Hot Tub, Water Feature
Utilities Available City Sewer, City Water
Roof Type Composition,Shingle
Garage Yes
Private Pool 1
Building
Lot Description Corner Lot, Few Trees, Landscaped, Subdivision
Story One
Foundation Slab
Level or Stories One
Schools
Elementary Schools Alexander
Middle Schools Byrd
High Schools Duncanville
School District Duncanville Isd
Others
Ownership See Tax Roll
Acceptable Financing Cash, Conventional, FHA, VA Loan
Listing Terms Cash, Conventional, FHA, VA Loan
Financing VA
Read Less

©2025 North Texas Real Estate Information Systems.
Bought with Alex Leiva • OnDemand Realty
GET MORE INFORMATION




