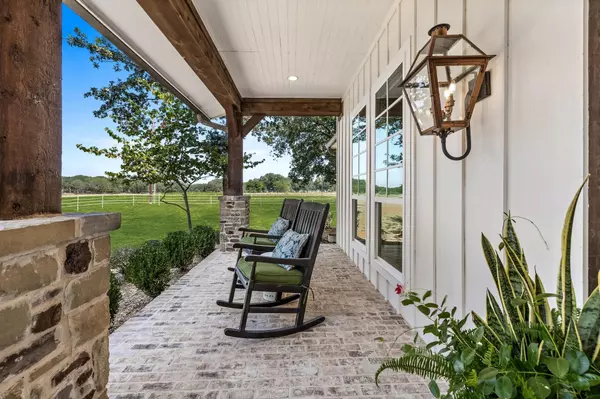For more information regarding the value of a property, please contact us for a free consultation.
6315 County Road 2560 Royse City, TX 75189
Want to know what your home might be worth? Contact us for a FREE valuation!

Our team is ready to help you sell your home for the highest possible price ASAP
Key Details
Property Type Single Family Home
Sub Type Single Family Residence
Listing Status Sold
Purchase Type For Sale
Square Footage 3,900 sqft
Price per Sqft $338
Subdivision A1053 Thweatt James, Tract I-3
MLS Listing ID 20396313
Sold Date 08/23/23
Style Modern Farmhouse,Ranch,Traditional,Other
Bedrooms 4
Full Baths 3
Half Baths 1
HOA Y/N None
Year Built 2016
Lot Size 12.478 Acres
Acres 12.478
Property Description
Stunning transitional farmhouse built in 2016 by Perry Bowen & designed by Mike Rouse. Melody Oaks Acres showcases hundreds of mature oak trees throughout the property. Privately gated with 3 separately fenced areas allow for livestock, a dog run & security. The 4 bed, 3.5 bath home is one level with split bedrooms from the primary. Details of the primary include electric window covers, a large walk in closet & a gorgeous claw tub. The open floor plan boasts hand scraped white oak floors, vaulted ceilings with stained trusses & premium light fixtures. Real chicago brick lines the backsplash in the kitchen & separate large utility closet. You'll find 8 foot doors, solid shiplap throughout the home & premium vinyl windows. The living room features an 18ft solid rock fireplace to enjoy in the winters & overlooks a pool to enjoy during the summers. Separately you'll have a beautiful barn or workshop framed for a 2nd story with steel trusses. PLUS a separate guest quarters with a full bath!
Location
State TX
County Hunt
Direction Use GPS for best directions from your location. In Rockwall, go EAST on I30. Exit 77B for FM Road 35 and turn right onto FM 35 E. Turn left onto County Road 2546, then left onto CR 2560 which curves left. After curving left, the property is on Right side of 2560.
Rooms
Dining Room 1
Interior
Interior Features Decorative Lighting, Double Vanity, Eat-in Kitchen, Flat Screen Wiring, Granite Counters, High Speed Internet Available, Kitchen Island, Natural Woodwork, Open Floorplan, Paneling, Pantry, Sound System Wiring, Vaulted Ceiling(s), Walk-In Closet(s), Other
Heating Propane
Cooling Central Air
Flooring Carpet, Wood
Fireplaces Number 2
Fireplaces Type Family Room, Gas, Gas Logs, Outside, Stone, Wood Burning
Equipment Negotiable
Appliance Dishwasher, Disposal, Gas Cooktop, Gas Oven, Gas Range, Ice Maker, Microwave, Double Oven, Plumbed For Gas in Kitchen, Refrigerator
Heat Source Propane
Laundry Electric Dryer Hookup, Utility Room, Full Size W/D Area, Washer Hookup
Exterior
Exterior Feature Covered Patio/Porch, Dog Run, Rain Gutters, Private Entrance, Stable/Barn, Storage
Garage Spaces 3.0
Fence Back Yard, Fenced, Front Yard, Full, Gate, Other
Pool Gunite, In Ground, Water Feature
Utilities Available Aerobic Septic, Co-op Water, Electricity Available, Electricity Connected, Gravel/Rock, Individual Gas Meter, Private Road, Private Sewer, Propane, Septic
Roof Type Composition
Street Surface Concrete,Dirt,Gravel
Garage Yes
Private Pool 1
Building
Lot Description Acreage, Agricultural, Landscaped, Many Trees, Oak
Story One
Foundation Slab
Level or Stories One
Structure Type Rock/Stone,Wood,Other
Schools
Elementary Schools Cannon
Middle Schools Thompson
High Schools Ford
School District Quinlan Isd
Others
Ownership Rogers
Acceptable Financing Cash, Conventional, FHA, VA Loan
Listing Terms Cash, Conventional, FHA, VA Loan
Financing Cash
Special Listing Condition Aerial Photo
Read Less

©2024 North Texas Real Estate Information Systems.
Bought with Non-Mls Member • NON MLS
GET MORE INFORMATION




