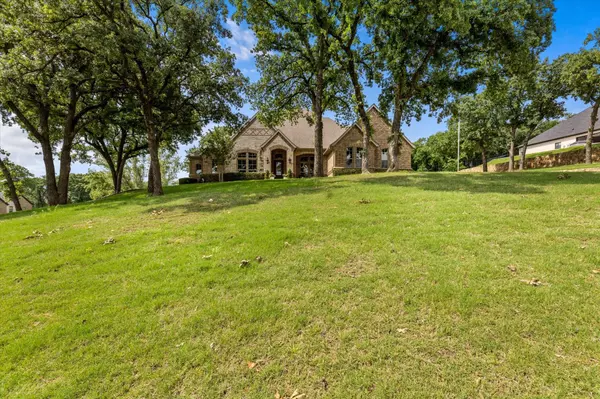For more information regarding the value of a property, please contact us for a free consultation.
601 Elm Hill Boulevard Burleson, TX 76028
Want to know what your home might be worth? Contact us for a FREE valuation!

Our team is ready to help you sell your home for the highest possible price ASAP
Key Details
Property Type Single Family Home
Sub Type Single Family Residence
Listing Status Sold
Purchase Type For Sale
Square Footage 2,924 sqft
Price per Sqft $249
Subdivision Prairie Timber Estates
MLS Listing ID 20326410
Sold Date 08/14/23
Bedrooms 3
Full Baths 2
Half Baths 1
HOA Fees $41/ann
HOA Y/N Mandatory
Year Built 2009
Annual Tax Amount $12,590
Lot Size 1.084 Acres
Acres 1.084
Property Description
Welcome Home in Prairie Timber Estates! This stunning custom built home sitting on an elevated, 1 acre lot will take your breath away! With 2,924 sqft of living space, 3 parking spots and 3 bedrooms plus an office, it's perfect for a growing family. Enjoy the cozy stone fireplace in the living room, or entertain in the gourmet kitchen featuring granite countertops, island, breakfast bar, and built-in wine cooler. The master suite is a dream come true with its walk-in shower, separate tub and his & her sinks. Tile and wood floors, carpeted bedrooms and covered patio add to all this home has to offer. The beautiful saltwater pool and stone grill surrounded by wrought iron fence, are perfect pool parties on the hot summer days right around the corner! Don't wait on this gem, and miss out. Call us today!
Location
State TX
County Johnson
Direction Please refer to GPS.
Rooms
Dining Room 1
Interior
Interior Features Built-in Features, Built-in Wine Cooler, Decorative Lighting, Eat-in Kitchen, Kitchen Island, Walk-In Closet(s)
Heating Central, Electric
Cooling Ceiling Fan(s), Central Air, Electric
Fireplaces Number 1
Fireplaces Type Living Room, Propane, Stone, Wood Burning
Appliance Dishwasher, Disposal, Electric Oven, Gas Cooktop, Microwave, Convection Oven, Double Oven
Heat Source Central, Electric
Exterior
Exterior Feature Attached Grill, Built-in Barbecue, Covered Patio/Porch
Garage Spaces 3.0
Fence Wrought Iron
Utilities Available City Sewer, Co-op Water, Curbs
Garage Yes
Private Pool 1
Building
Lot Description Corner Lot, Landscaped, Lrg. Backyard Grass, Many Trees, Sprinkler System
Story One
Level or Stories One
Schools
Elementary Schools Njoshua
Middle Schools Loflin
High Schools Joshua
School District Joshua Isd
Others
Ownership Stovall
Acceptable Financing Cash, Conventional, FHA, VA Loan
Listing Terms Cash, Conventional, FHA, VA Loan
Financing Conventional
Read Less

©2025 North Texas Real Estate Information Systems.
Bought with Cassie Spears • eXp Realty, LLC
GET MORE INFORMATION




